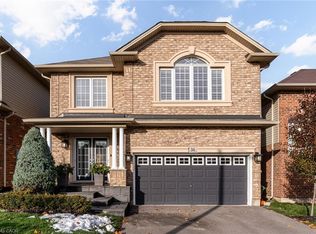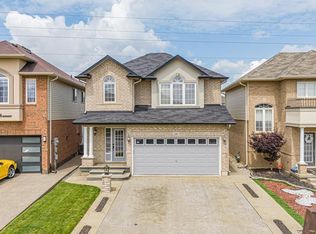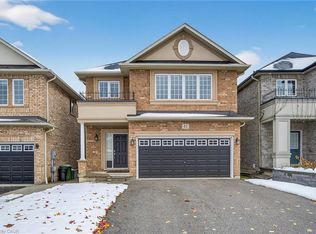Sold for $1,040,000 on 04/03/25
C$1,040,000
28 Irwin Ave, Hamilton, ON L9K 0E9
3beds
1,665sqft
Single Family Residence, Residential
Built in ----
3,640.68 Square Feet Lot
$-- Zestimate®
C$625/sqft
$-- Estimated rent
Home value
Not available
Estimated sales range
Not available
Not available
Loading...
Owner options
Explore your selling options
What's special
Discover your dream home in the highly sought-after Meadowlands community of Ancaster! Backing onto green space, this stunning detached property is move-in ready. The open-concept layout shines with bright living and dining areas, seamlessly flowing into an updated kitchen with beautiful granite countertops. Venture upstairs to find three spacious bedrooms, highlighted by an exquisite primary bedroom featuring a luxurious ensuite bathroom and an expansive walk-in closet. The fully finished basement offers versatility, perfect for a recreation room, home office, or gym, complete with a full three-piece bathroom for added convenience. Enjoy the low-maintenance private backyard, which features professional-grade turf, and host unforgettable gatherings on the large deck, ideal for summer barbecues and entertaining friends. With a recently installed high-lift garage door, you'll be able to take advantage of high ceiling height in the garage, providing exceptional storage solutions opportunities. You'll love the convenience of being just moments away from schools, parks, shopping, and easy highway access. Extras: Maintenance free turf backyard!
Zillow last checked: 8 hours ago
Listing updated: July 08, 2025 at 02:18pm
Listed by:
Shawn Lopes, Broker,
Crescent Real Estate Inc., Brokerage
Source: ITSO,MLS®#: 40693606Originating MLS®#: Barrie & District Association of REALTORS® Inc.
Facts & features
Interior
Bedrooms & bathrooms
- Bedrooms: 3
- Bathrooms: 4
- Full bathrooms: 3
- 1/2 bathrooms: 1
- Main level bathrooms: 1
Kitchen
- Level: Main
Heating
- Forced Air, Natural Gas
Cooling
- Central Air
Appliances
- Included: Water Heater, Dishwasher, Dryer, Range Hood, Refrigerator, Stove, Washer
- Laundry: In Basement, Laundry Room, Sink
Features
- Auto Garage Door Remote(s)
- Basement: Full,Finished
- Has fireplace: No
Interior area
- Total structure area: 2,255
- Total interior livable area: 1,665 sqft
- Finished area above ground: 1,665
- Finished area below ground: 590
Property
Parking
- Total spaces: 4
- Parking features: Attached Garage, Private Drive Double Wide
- Attached garage spaces: 2
- Uncovered spaces: 2
Features
- Frontage type: East
- Frontage length: 33.07
Lot
- Size: 3,640 sqft
- Dimensions: 110.09 x 33.07
- Features: Urban, Highway Access, Hospital, Major Highway, Open Spaces, Park, Place of Worship, Playground Nearby, Public Parking, Public Transit, Quiet Area, School Bus Route, Schools, Shopping Nearby
Details
- Parcel number: 175654477
- Zoning: R1
Construction
Type & style
- Home type: SingleFamily
- Architectural style: Two Story
- Property subtype: Single Family Residence, Residential
Materials
- Brick Veneer, Concrete, Wood Siding
- Foundation: Concrete Perimeter
- Roof: Asphalt Shing
Condition
- 6-15 Years
- New construction: No
Utilities & green energy
- Sewer: Sewer (Municipal)
- Water: Municipal
Community & neighborhood
Location
- Region: Hamilton
Price history
| Date | Event | Price |
|---|---|---|
| 4/3/2025 | Sold | C$1,040,000-4.1%C$625/sqft |
Source: ITSO #40693606 | ||
| 1/27/2025 | Listed for sale | C$1,085,000C$652/sqft |
Source: | ||
Public tax history
Tax history is unavailable.
Neighborhood: Lampman
Nearby schools
GreatSchools rating
No schools nearby
We couldn't find any schools near this home.



