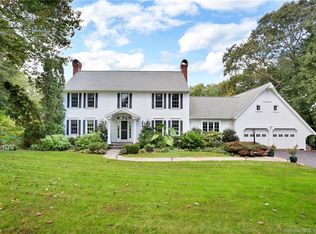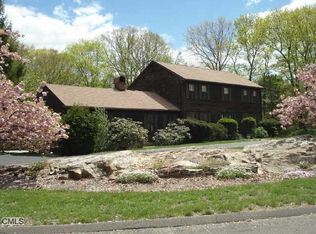A spectacular offering..this Nichols home offers room for everyone & a versatile floor plan. As soon as you drive up the new sweeping driveway,note the freshly painted exterior & see the meticulous care these owners have given The home, from maintenance items to landscape. Step inside the foyer & freshly painted interior greats you with the sun-filled living room boasting a stone fireplace & french doors leading to the formal dining room with built-ins. The kitchen bridges fashion & function w/ white cabinets,soapstone counters, coffee area & desk area for organizing your busy life! The windows will wow you each & every room is filled with natural light - the eating area in the kitchen is a cheery place for everyone to start their day. Conveniently located off the kitchen is 2 car garage, that is just as pristine as the inside of the home..the guest bath is situated just down the hall from the brand new laundry room, a space I assure you will make laundry a much more pleasant job! Looking for a Friday game night or just a quiet movie in? This cozy family room with fireplace is the perfect spot as well opening to the 3-season sun porch for larger get-togethers. The first floor master suite offers a newer master bath with marble & light grey tones & a large walk in closet, 2 additional bedrooms are on this level as well as an updated full bath w/ stone top vanity and gorgeous finishes. This home could easily live like a ranch****VIRTUAL TOUR AVAILABLE*** The second level highlights another remodeled full bath, a walk in cedar closet, 4th bedroom with double closet and a fabulous over-sized room great for guests or possible in-law. This room is also tucked away enough to make a terrific home office. There is a full basement for storage and the exterior offers stone patios, stone walls, and a lovely yard that these owners recently cleared. The patios are perfect for enjoying your summer and there is an exterior shed attached to the garage for yard tools. This is the home that will fly through inspection. What you'll notice from the front door to backyard is the love and care bestowed on this beautiful home! This one is a must see! *There is hardwood under the carpets to the best of the sellers knowledge*
This property is off market, which means it's not currently listed for sale or rent on Zillow. This may be different from what's available on other websites or public sources.


