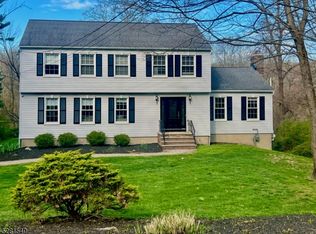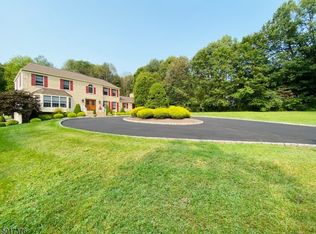Updated 3 bedroom, 2.1 bath custom home situated on 2 private acres of parklike property. Recent upgrades include new kitchen with stainless steel commercial appliance, granite countertops, newer furnace, and new air conditioner. Master bathroom has soaking tub and built in sauna. Open floor plan and oversized deck are perfect for entertaining! Top rated Chester schools and great commuting location! Don't miss this unique home and setting!
This property is off market, which means it's not currently listed for sale or rent on Zillow. This may be different from what's available on other websites or public sources.

