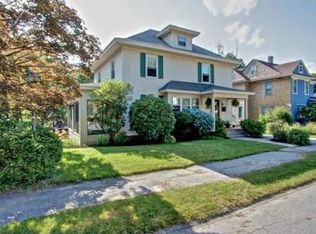Sold for $427,000 on 04/10/23
$427,000
28 Iowa St, Worcester, MA 01602
3beds
1,678sqft
Single Family Residence
Built in 1909
10,800 Square Feet Lot
$482,200 Zestimate®
$254/sqft
$2,938 Estimated rent
Home value
$482,200
$458,000 - $506,000
$2,938/mo
Zestimate® history
Loading...
Owner options
Explore your selling options
What's special
West Side offers this traditional style colonial with many recent improvements. The front foyer opens to the living room which features a fireplace with a woodstove insert and a spacious dining room, both with painted metal ceilings accented with crown moldings. A first floor den with built-ins is also ideal as a home office with a bay window that overlooks the backyard. New kitchen remodel plus a 5'x 8' pantry features granite countertops, tile backsplash and new appliances with a 4'x 5' laundry room. All three bedrooms are located on the second floor, two with walk in closets. Full bath was renovated and offers tile floor and walls with radiant electric heat. The walk up attic is perfect for storage or future living space if needed. All hardwood floors, some windows replaced, some original, open deck off the kitchen, two car garage.
Zillow last checked: 8 hours ago
Listing updated: April 11, 2023 at 11:07am
Listed by:
Jeff Burk 508-826-3301,
RE/MAX Vision 508-595-9900
Bought with:
Brenda Demers
Gibson Sotheby's International Realty
Source: MLS PIN,MLS#: 73082893
Facts & features
Interior
Bedrooms & bathrooms
- Bedrooms: 3
- Bathrooms: 2
- Full bathrooms: 1
- 1/2 bathrooms: 1
Primary bedroom
- Features: Walk-In Closet(s), Flooring - Hardwood
- Level: Second
- Area: 156
- Dimensions: 12 x 13
Bedroom 2
- Features: Walk-In Closet(s), Flooring - Hardwood
- Level: Second
- Area: 143
- Dimensions: 11 x 13
Bedroom 3
- Features: Flooring - Hardwood
- Level: Second
- Area: 110
- Dimensions: 10 x 11
Primary bathroom
- Features: No
Bathroom 1
- Level: First
Bathroom 2
- Level: Second
Dining room
- Features: Flooring - Hardwood
- Level: First
- Area: 156
- Dimensions: 12 x 13
Family room
- Features: Flooring - Hardwood
- Level: First
- Area: 112
- Dimensions: 8 x 14
Kitchen
- Features: Flooring - Hardwood, Balcony / Deck, Pantry, Countertops - Stone/Granite/Solid, Crown Molding
- Level: First
- Area: 110
- Dimensions: 10 x 11
Living room
- Features: Flooring - Hardwood
- Level: First
- Area: 208
- Dimensions: 13 x 16
Heating
- Central, Electric Baseboard
Cooling
- None
Appliances
- Laundry: Flooring - Hardwood, First Floor
Features
- Countertops - Stone/Granite/Solid, Entrance Foyer, Walk-up Attic
- Flooring: Tile, Hardwood, Flooring - Hardwood
- Doors: Storm Door(s)
- Windows: Insulated Windows, Storm Window(s)
- Basement: Full
- Number of fireplaces: 1
- Fireplace features: Living Room
Interior area
- Total structure area: 1,678
- Total interior livable area: 1,678 sqft
Property
Parking
- Total spaces: 8
- Parking features: Detached, Garage Door Opener, Paved Drive, Off Street, Deeded, Paved
- Garage spaces: 2
- Uncovered spaces: 6
Accessibility
- Accessibility features: No
Features
- Patio & porch: Deck
- Exterior features: Deck
- Frontage length: 90.00
Lot
- Size: 10,800 sqft
- Features: Cleared, Gentle Sloping
Details
- Foundation area: 841
- Parcel number: 1784662
- Zoning: RS-7
Construction
Type & style
- Home type: SingleFamily
- Architectural style: Colonial
- Property subtype: Single Family Residence
Materials
- Frame
- Foundation: Stone
- Roof: Shingle
Condition
- Year built: 1909
Utilities & green energy
- Electric: Circuit Breakers, 200+ Amp Service
- Sewer: Public Sewer
- Water: Public
- Utilities for property: for Gas Range
Community & neighborhood
Community
- Community features: Public Transportation, Shopping, Walk/Jog Trails, House of Worship, Public School, University
Location
- Region: Worcester
Other
Other facts
- Road surface type: Paved
Price history
| Date | Event | Price |
|---|---|---|
| 6/4/2024 | Listing removed | -- |
Source: | ||
| 4/10/2023 | Sold | $427,000+7.3%$254/sqft |
Source: MLS PIN #73082893 | ||
| 3/7/2023 | Pending sale | $398,000$237/sqft |
Source: | ||
| 3/1/2023 | Listed for sale | $398,000+89.5%$237/sqft |
Source: MLS PIN #73082893 | ||
| 5/15/2020 | Sold | $210,000-12.5%$125/sqft |
Source: Public Record | ||
Public tax history
| Year | Property taxes | Tax assessment |
|---|---|---|
| 2025 | $4,998 +4% | $378,900 +8.4% |
| 2024 | $4,808 +4.1% | $349,700 +8.6% |
| 2023 | $4,619 +8.4% | $322,100 +14.9% |
Find assessor info on the county website
Neighborhood: 01602
Nearby schools
GreatSchools rating
- 4/10Chandler Magnet SchoolGrades: PK-6Distance: 0.4 mi
- 2/10Forest Grove Middle SchoolGrades: 7-8Distance: 1.6 mi
- 3/10Doherty Memorial High SchoolGrades: 9-12Distance: 1 mi
Get a cash offer in 3 minutes
Find out how much your home could sell for in as little as 3 minutes with a no-obligation cash offer.
Estimated market value
$482,200
Get a cash offer in 3 minutes
Find out how much your home could sell for in as little as 3 minutes with a no-obligation cash offer.
Estimated market value
$482,200
