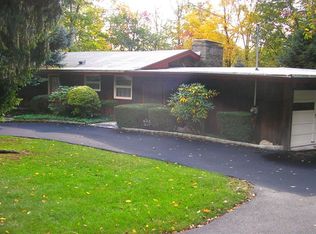Sold for $995,000
$995,000
28 Iowa Rd, Wayne, NJ 07470
4beds
--sqft
Single Family Residence
Built in ----
-- sqft lot
$1,016,700 Zestimate®
$--/sqft
$5,077 Estimated rent
Home value
$1,016,700
$885,000 - $1.17M
$5,077/mo
Zestimate® history
Loading...
Owner options
Explore your selling options
What's special
Tucked away on a quiet cul-de-sac in the sought-after Pines Lake community, this stunning custom home sits on 1.4 acres of private, scenic property. Featured in this immaculate home are 4 bedrooms, 2.5 baths, and 2 fireplaces, this home blends comfort, style, and privacy. A charming front porch leads into a sunlit living room with hardwood floors, custom moldings, and a wood-burning fireplace that flows into the dining area. The updated kitchen boasts granite countertops and stainless steel appliances, opening to a spacious family room with beamed ceilings and serene views flooded with natural light. The main-level primary suite offers an en-suite bath with steam shower and two walk-in closets. Upstairs includes 3 spacious bedrooms and a full bath with a jetted heated tub that features self cleaning line. The walk-out basement features a fireplace, office, rec room, and storage. Enjoy the expansive patio and lush yard perfect for play or relaxation. Additional highlights include an oversized mudroom/laundry room, a home generator, a smart security and irrigation systems, and so much more. Experience all that Pines Lake offers: swimming, boating, tennis, walking paths, and year-round events. Close to top schools, shopping, dining & NYC transit.
Zillow last checked: 8 hours ago
Listing updated: October 24, 2025 at 09:00am
Listed by:
Wilfredo Alfaro 973-594-4305,
Coldwell Banker, Upper Montclair
Bought with:
Teresa Buffa
Coldwell Banker, Alpine/Closter
Source: NJMLS,MLS#: 25018937
Facts & features
Interior
Bedrooms & bathrooms
- Bedrooms: 4
- Bathrooms: 3
- Full bathrooms: 2
- 1/2 bathrooms: 1
Heating
- Natural Gas, Forced Air, Zoned
Cooling
- Central Air
Features
- One Floor Living
- Flooring: Hardwood
- Basement: Finished,Walk-Out Access
- Number of fireplaces: 2
- Fireplace features: 2 Fireplaces
Property
Parking
- Total spaces: 9
- Parking features: Garage
- Garage spaces: 2
- Details: Attached
Features
- Patio & porch: Deck / Patio
- Pool features: None
- Has view: Yes
- View description: East
- Waterfront features: Lake Privileges
Lot
- Features: Cul-De-Sac
Details
- Parcel number: 1404303000000054
Construction
Type & style
- Home type: SingleFamily
- Property subtype: Single Family Residence
Materials
- Cedar
Community & neighborhood
Security
- Security features: Security
Community
- Community features: Close/Parks, Close/School, Close/Shopg, Close/Trans, Close/Wrshp, Extended Family
Location
- Region: Wayne
Other
Other facts
- Listing agreement: Exclusive Right To Sell
- Ownership: Private
Price history
| Date | Event | Price |
|---|---|---|
| 10/24/2025 | Sold | $995,000 |
Source: | ||
| 8/19/2025 | Sold | $995,000+10.6% |
Source: | ||
| 6/23/2025 | Pending sale | $900,000 |
Source: | ||
| 6/3/2025 | Listed for sale | $900,000+38.5% |
Source: | ||
| 7/15/2020 | Sold | $650,000 |
Source: | ||
Public tax history
| Year | Property taxes | Tax assessment |
|---|---|---|
| 2025 | $16,916 +4% | $284,500 |
| 2024 | $16,268 | $284,500 |
| 2023 | $16,268 +1.1% | $284,500 |
Find assessor info on the county website
Neighborhood: 07470
Nearby schools
GreatSchools rating
- 7/10Pines Lake Elementary SchoolGrades: K-5Distance: 0.5 mi
- 7/10Schuyler Colfax Mid SchoolGrades: 6-8Distance: 1.6 mi
- 7/10Wayne Hills High SchoolGrades: 9-12Distance: 1.7 mi
Schools provided by the listing agent
- Elementary: Pines Lake
- Middle: Sch-Colfax
- High: Wayne Hills
Source: NJMLS. This data may not be complete. We recommend contacting the local school district to confirm school assignments for this home.
Get a cash offer in 3 minutes
Find out how much your home could sell for in as little as 3 minutes with a no-obligation cash offer.
Estimated market value$1,016,700
Get a cash offer in 3 minutes
Find out how much your home could sell for in as little as 3 minutes with a no-obligation cash offer.
Estimated market value
$1,016,700
