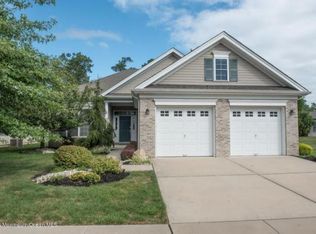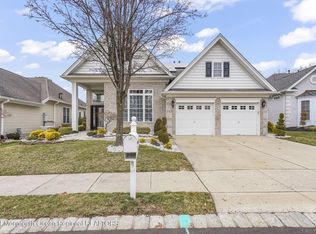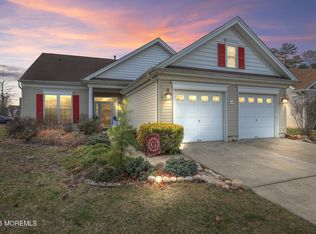Sold for $510,000
$510,000
28 Inverness Lane, Jackson, NJ 08527
2beds
1,983sqft
Adult Community
Built in 2002
-- sqft lot
$524,600 Zestimate®
$257/sqft
$2,777 Estimated rent
Home value
$524,600
$472,000 - $582,000
$2,777/mo
Zestimate® history
Loading...
Owner options
Explore your selling options
What's special
Welcome Home! Toll Brothers Monaco model in Westlake Golf & Country Club with tee-to-green views of the 3rd hole on the Arthur Hills-designed 6,400-yard course. Enter through a custom glass door into a foyer with tray ceiling. Spacious formal living and dining rooms. Kitchen features granite countertops, tile backsplash, 4-seat breakfast bar, and oversized maple cabinets with pull-outs. Includes new dishwasher, microwave, range top, wall oven, refrigerator, and disposal. Breakfast area with sliders leads to covered patio overlooking the course. The Primary Bedroom with Tray Ceiling, Walk-in Closet and En Suite Bath are all in this home. Second Bedroom with ample closet space and a second bathroom are separated to offer some private space to a guest. Lastly, a large Family Room with loads of space for large couches or other seating to enjoy time with family and friends all while overlooking the golf course. A two car garage, with storage cabinets and permanent staircase to a floored storage area with plenty of room for those extra items you need, but don't use all the time. A new Washer and Dryer are included in the laundry room. This home is a must see, don't miss it; one of the best locations currently available in the Westlake Community. Showings start on Sunday, March 9.
Please contact Josh with any questions, and schedule your showing appointments using Showingtime.
Zillow last checked: 8 hours ago
Listing updated: August 14, 2025 at 01:01pm
Listed by:
Joshua E Pollak 732-547-5182,
C21/ Mack Morris Iris Lurie
Bought with:
Elizabeth Sternberg, 8541702
Coldwell Banker Realty
Source: MoreMLS,MLS#: 22506443
Facts & features
Interior
Bedrooms & bathrooms
- Bedrooms: 2
- Bathrooms: 2
- Full bathrooms: 2
Heating
- Natural Gas, Forced Air
Cooling
- Central Air
Features
- Ceilings - 9Ft+ 1st Flr
- Attic: Pull Down Stairs,Walk-up
Interior area
- Total structure area: 1,983
- Total interior livable area: 1,983 sqft
Property
Parking
- Total spaces: 2
- Parking features: Double Wide Drive, Driveway, Off Street, On Street
- Attached garage spaces: 2
- Has uncovered spaces: Yes
Features
- Stories: 1
- Pool features: Community, Heated, In Ground, Indoor
Lot
- Dimensions: 53x112x62x112
- Features: On Golf Course, Wooded
Details
- Parcel number: 1219907000000040
- Zoning description: Planned Residential
Construction
Type & style
- Home type: SingleFamily
- Property subtype: Adult Community
Materials
- Foundation: Slab
Condition
- New construction: No
- Year built: 2002
Utilities & green energy
- Sewer: Public Sewer
Community & neighborhood
Security
- Security features: Security Guard
Location
- Region: Jackson
- Subdivision: Westlake GCC
HOA & financial
HOA
- Has HOA: Yes
- HOA fee: $344 monthly
- Services included: Trash, Common Area, Lawn Maintenance, Pool, Snow Removal
Price history
| Date | Event | Price |
|---|---|---|
| 8/14/2025 | Sold | $510,000-1.9%$257/sqft |
Source: | ||
| 7/18/2025 | Pending sale | $519,888$262/sqft |
Source: | ||
| 3/8/2025 | Listed for sale | $519,888+48.5%$262/sqft |
Source: | ||
| 9/5/2019 | Sold | $350,000-1.4%$177/sqft |
Source: | ||
| 7/18/2019 | Pending sale | $354,900$179/sqft |
Source: Keller Williams Monmouth/Ocean #21916153 Report a problem | ||
Public tax history
| Year | Property taxes | Tax assessment |
|---|---|---|
| 2023 | $7,697 +2% | $298,000 |
| 2022 | $7,548 | $298,000 |
| 2021 | $7,548 +2.6% | $298,000 |
Find assessor info on the county website
Neighborhood: Westlake
Nearby schools
GreatSchools rating
- 4/10Lucy N Holman Elementary SchoolGrades: PK-5Distance: 1.6 mi
- 5/10Christa Mcauliffe Mid SchoolGrades: 6-8Distance: 1.5 mi
- 4/10Jackson Liberty High SchoolGrades: 9-12Distance: 1.3 mi

Get pre-qualified for a loan
At Zillow Home Loans, we can pre-qualify you in as little as 5 minutes with no impact to your credit score.An equal housing lender. NMLS #10287.


