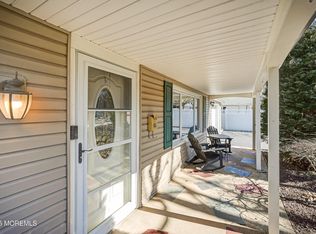Looking for an upgraded beautiful home with an open floor plan? Here it is! One of the special features is the state of the art custom kitchen, beautiful cabinets, granite counter tops, SS appliances, stone back splash, ceramic tile flooring, new ceiling fan. The elegant formal living and dining room offers spacious entertaining for all. Master bedroom suite has double closets, full master bath plus two additional spacious bedrooms, with a separate full bathroom. Additional features include; ceiling fan in Kitchen, slider to patio, a full size laundry room leads to attached garage. Natural gas heat and Central Air Conditioning. You will be surprised by the beauty of this house! Ready for immediate occupancy. Full size rear private yard to enjoy the quite and all seasonal entertaining
This property is off market, which means it's not currently listed for sale or rent on Zillow. This may be different from what's available on other websites or public sources.
