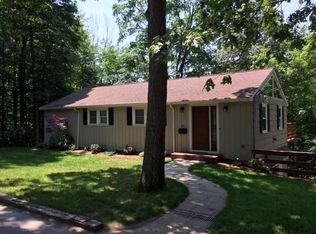Welcome home to this spacious charming colonial on a quiet dead end street. Living room has a window seat for you to enjoy a book or just take in the sunshine. Bedrooms feature large closets. Updates include roof, heating and electric system and wiring updated in the last 10 years. Water heater is 2 years old. House does need some TLC. Enjoy your coffee and entertaining in the private fenced in yard. Plenty of off street parking. Minutes to route 95 and 93, commuter rail, shopping, schools downtown Woburn and much more. This home is a must see.
This property is off market, which means it's not currently listed for sale or rent on Zillow. This may be different from what's available on other websites or public sources.
