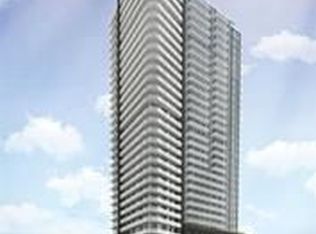Welcome to elevated living in this meticulously designed 2-bedroom, 2-bathroom corner suite, offering 752 sq. ft. of beautifully appointed space to call your own. Bright and airy with floor-to-ceiling windows, this spectacular unit showcases sweeping city views and a spacious open-concept layout designed for both daily comfort and stylish entertaining. The kitchen is a modern showpiece, featuring premium built-in appliances, quartz countertops, a sleek porcelain backsplash, and custom-designed cabinetry, all seamlessly connected to the inviting living and dining area. The primary bedroom provides a serene retreat, complete with a generous closet and private ensuite, while the second bedroom, filled with natural light, is perfect for guests, a home office, or a growing family. Step onto your private balcony to enjoy beautiful morning sun and open skyline views. Perfectly located in the heart of Vaughan Metropolitan Centre, you're just steps to the subway and moments from Vaughan Mills, IKEA, Costco, Cineplex, Walmart, and an exciting mix of dining, retail, and entertainment with quick access to Highways 400 and 407. As a resident, you'll have access to world-class amenities that redefine urban living including a stunning indoor pool, hot tub, sauna, and a full-service GoodLife Fitness gym. Unwind or entertain in elegant party rooms, outdoor BBQ terraces, rooftop lounges, and beautifully designed guest suites. Get inspired in the music room, arts & crafts studio, or kids play zone. Catch a movie in the theatre, host friends in the games room, or enjoy peaceful moments in one of the many lounges and co-working areas. There's even a dedicated running track and an exhibition space for creativity and community. With 24-hour concierge service and complimentary Wi-Fi throughout all amenity spaces and the lobby, everything you need is at your fingertips. Where luxury, comfort, and community come together, this is more than just a home; its a lifestyle!
Apartment for rent
C$2,595/mo
28 Interchange Way #2010, Vaughan, ON L4K 5C3
2beds
Price may not include required fees and charges.
Apartment
Available now
-- Pets
Central air
Ensuite laundry
-- Parking
Natural gas, forced air
What's special
Corner suiteFloor-to-ceiling windowsSweeping city viewsOpen-concept layoutPremium built-in appliancesQuartz countertopsSleek porcelain backsplash
- 5 days
- on Zillow |
- -- |
- -- |
Travel times
Looking to buy when your lease ends?
See how you can grow your down payment with up to a 6% match & 4.15% APY.
Facts & features
Interior
Bedrooms & bathrooms
- Bedrooms: 2
- Bathrooms: 2
- Full bathrooms: 2
Heating
- Natural Gas, Forced Air
Cooling
- Central Air
Appliances
- Laundry: Ensuite
Features
- View
Property
Parking
- Details: Contact manager
Features
- Exterior features: Balcony, Barbecue, Building Insurance included in rent, Building Maintenance included in rent, Carbon Monoxide Detector(s), Common Elements included in rent, Community BBQ, Concierge/Security, Ensuite, Game Room, Guest Suites, Gym, Heating system: Forced Air, Heating: Gas, Hospital, Indoor Pool, Library, Lot Features: Hospital, Library, Park, Public Transit, School, Place Of Worship, Park, Party Room/Meeting Room, Place Of Worship, Public Transit, School, Smoke Detector(s), Terrace Balcony, YRSCC
- Has view: Yes
- View description: City View
Construction
Type & style
- Home type: Apartment
- Property subtype: Apartment
Community & HOA
Community
- Features: Fitness Center, Pool
HOA
- Amenities included: Fitness Center, Pool
Location
- Region: Vaughan
Financial & listing details
- Lease term: Contact For Details
Price history
Price history is unavailable.
Neighborhood: L4K
There are 85 available units in this apartment building
![[object Object]](https://photos.zillowstatic.com/fp/f612f6619311a5e6550687c2847d51f1-p_i.jpg)
