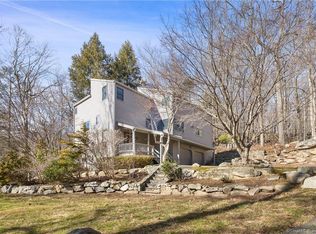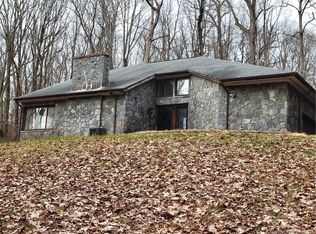JUNE SPECIAL: CLOSING CREDIT FOR FIRST 6 MONTHS OF REAL ESTATE TAXES Enjoy privacy without sacrificing a convenient lifestyle in this fully updated & expanded 5 bedroom 4 ½ bathroom home in the award-winning school district of Weston, CT. Located next to the Devil's Den hiking trails on a quiet cul-de-sac, less than one mile to Georgetown with restaurants, Caraluzzi's market, yoga, gym, gas stations, train station and more This home was designed by renowned architect Michael Greenberg in the rustic style he is known for. It has been beautifully renovated to include a three-car garage and open floor plan. In the heart of the home is the gourmet kitchen and family room featuring a Wolf gas range, Bosch dishwasher, Subzero refrigerator and wine cooler, Rohl faucet and a beautiful stone fireplace. A large granite island makes hosting parties a snap Your guests can stay in the first floor bedroom with a full bath and may never want to leave. On the upper level, the master suite is a spa-like retreat with a fireplace, whirlpool tub, shower and dressing room. In addition, there are three more bedrooms, one is ensuite and the other two share a hall bathroom. The finished lower level has lots of flexibility for an exercise room, playroom, media room or office and of course, lots of storage. The backyard has a flagstone patio perfect for outdoor entertaining or quiet contemplation. Nothing to be done but move in
This property is off market, which means it's not currently listed for sale or rent on Zillow. This may be different from what's available on other websites or public sources.

