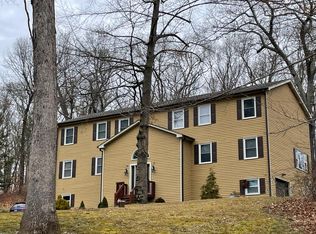Charming New England Cape with picturesque curb appeal. This home is nestled on a large, lush, green lawn with professional landscape and a Belgium block walkway that will lead you to the back of the home's expansive, Belgium block, patio with built in fireplace. If you enter the home from the side door you will be welcomed with a large coat closet for guests and three individual locker sized closets for each person to have their own organization. Hardwood floors will lead you through this home and into the newly renovated kitchen with a large breakfast bar topped with granite, stainless steel appliances, propane and electric dual stove and a walk-in pantry. French doors and custom windows add a dramatic look and bring the outdoors into this home. The formal dining room with bay window will lead you into the living room with gas fireplace. An office could be turned into a playroom or even a first floor bedroom with access to the first floor half bath where plumbing is all set up for you to add in a shower. Three bedrooms upstairs with a master suite making a perfect retreat at the end of the day. The basement has an extra finished room for the hobbyist or a private office. There is also a heated studio over the garage with potential for an in laws set up or private gym. Walking distance to Southford Falls and close to all convienences, making this move in ready house perfect for you to call home!
This property is off market, which means it's not currently listed for sale or rent on Zillow. This may be different from what's available on other websites or public sources.
