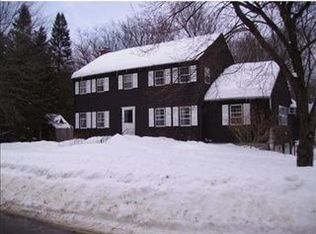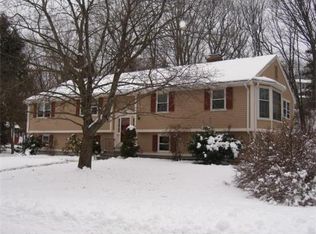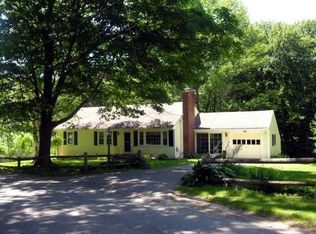This spacious, custom mid-century split offers a dream floor plan of wide-open spaces, stacked marble fireplace, and a spacious master bedroom with a private porch, dressing room, walk-in closet, and en suite bath. All the rooms are spacious, and you will adore the over-sized kitchen! With five bedrooms and three baths, the flexible floor plan offers the potential of providing private living space for a visit from the in-laws! The kitchenette on the lower level opens on to the lower deck level - making it a perfect adjunct to outside entertaining! With a front and back staircase, the floor plan flows beautifully from each floor. Located on 3/4 of an acre in the highly desirable Howard Road neighborhood, this is a home perfect for those who want large entertainment spaces, spacious porches, potential for extended family stays, and inviting landscape with Trex deck, pergola, and in-ground pool for lazy summer days. Matterport tour available.
This property is off market, which means it's not currently listed for sale or rent on Zillow. This may be different from what's available on other websites or public sources.


