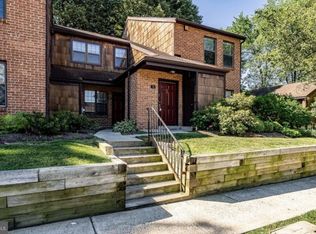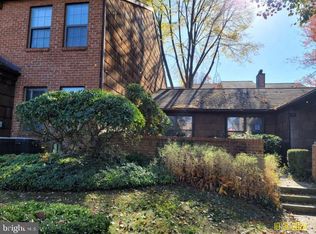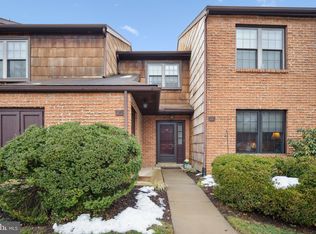Sold for $395,000
$395,000
28 Hopkinson Ct, Chesterbrook, PA 19087
2beds
1,678sqft
Condominium
Built in 1981
-- sqft lot
$399,400 Zestimate®
$235/sqft
$2,482 Estimated rent
Home value
$399,400
$375,000 - $427,000
$2,482/mo
Zestimate® history
Loading...
Owner options
Explore your selling options
What's special
Welcome to your dream home in the heart of Chesterbrook! This charming, turnkey property is a testament to style and convenience. Step into a welcoming foyer equipped with a mudroom area/hall tree, setting the tone for this beautifully appointed residence. The open-concept eat in kitchen is a culinary haven, featuring updated appliances and a stylish backsplash. Painted cabinets and hardware add a modern touch. Enjoy meals in the adjacent dining room, which opens up to a peaceful and private porch, perfect for relaxation. The spacious living room creates a warm and inviting atmosphere for entertaining or relaxing. The primary bedroom is a sanctuary with its walk-in closet, a recently renovated ensuite bathroom, and built-in shelving for added storage. A second bedroom offers a cozy retreat with a large closet, while an updated hall bath serves guests conveniently. An additional office/den can easily be transformed into a third bedroom if needed, adding flexibility to this delightful home. Situated in a prime location within the community, this home offers two dedicated parking spots and the convenience of single-level living. Community is located within quick access to major highways, schools and parks. Don’t miss out on this exceptional opportunity to own a truly special home.
Zillow last checked: 8 hours ago
Listing updated: May 28, 2025 at 05:12pm
Listed by:
Michelle McDowell 610-656-9964,
Compass RE
Bought with:
Lindsay Wark, RS360326
BHHS Fox & Roach Wayne-Devon
Source: Bright MLS,MLS#: PACT2095232
Facts & features
Interior
Bedrooms & bathrooms
- Bedrooms: 2
- Bathrooms: 2
- Full bathrooms: 2
- Main level bathrooms: 2
- Main level bedrooms: 2
Basement
- Area: 0
Heating
- Heat Pump, Electric
Cooling
- Central Air, Electric
Appliances
- Included: Electric Water Heater
- Laundry: Main Level, In Unit
Features
- Flooring: Ceramic Tile, Hardwood, Luxury Vinyl
- Has basement: No
- Number of fireplaces: 1
Interior area
- Total structure area: 1,678
- Total interior livable area: 1,678 sqft
- Finished area above ground: 1,678
- Finished area below ground: 0
Property
Parking
- Total spaces: 2
- Parking features: Assigned, Parking Lot
- Details: Assigned Parking, Assigned Space #: 163
Accessibility
- Accessibility features: None
Features
- Levels: One
- Stories: 1
- Pool features: None
Details
- Additional structures: Above Grade, Below Grade
- Parcel number: 4305 0269
- Zoning: RESIDENTIAL
- Special conditions: Standard
Construction
Type & style
- Home type: Condo
- Property subtype: Condominium
- Attached to another structure: Yes
Materials
- Frame
- Roof: Architectural Shingle
Condition
- Excellent
- New construction: No
- Year built: 1981
Utilities & green energy
- Sewer: Public Sewer
- Water: Public
Community & neighborhood
Location
- Region: Chesterbrook
- Subdivision: Chesterbrook
- Municipality: TREDYFFRIN TWP
HOA & financial
Other fees
- Condo and coop fee: $365 monthly
Other
Other facts
- Listing agreement: Exclusive Right To Sell
- Listing terms: FHA,Conventional,Cash,VA Loan
- Ownership: Condominium
Price history
| Date | Event | Price |
|---|---|---|
| 5/28/2025 | Sold | $395,000+12.9%$235/sqft |
Source: | ||
| 4/21/2025 | Pending sale | $350,000$209/sqft |
Source: | ||
| 4/18/2025 | Listed for sale | $350,000+47.4%$209/sqft |
Source: | ||
| 5/31/2017 | Sold | $237,500+3.5%$142/sqft |
Source: Public Record Report a problem | ||
| 4/15/2015 | Listing removed | $229,500$137/sqft |
Source: RE/MAX Main Line-Paoli #6546230 Report a problem | ||
Public tax history
| Year | Property taxes | Tax assessment |
|---|---|---|
| 2025 | $4,051 +2.3% | $107,550 |
| 2024 | $3,958 +8.3% | $107,550 |
| 2023 | $3,656 +3.1% | $107,550 |
Find assessor info on the county website
Neighborhood: 19087
Nearby schools
GreatSchools rating
- 8/10Valley Forge Middle SchoolGrades: 5-8Distance: 0.3 mi
- 9/10Conestoga Senior High SchoolGrades: 9-12Distance: 1.7 mi
- 7/10Valley Forge El SchoolGrades: K-4Distance: 0.6 mi
Schools provided by the listing agent
- District: Tredyffrin-easttown
Source: Bright MLS. This data may not be complete. We recommend contacting the local school district to confirm school assignments for this home.
Get a cash offer in 3 minutes
Find out how much your home could sell for in as little as 3 minutes with a no-obligation cash offer.
Estimated market value$399,400
Get a cash offer in 3 minutes
Find out how much your home could sell for in as little as 3 minutes with a no-obligation cash offer.
Estimated market value
$399,400


