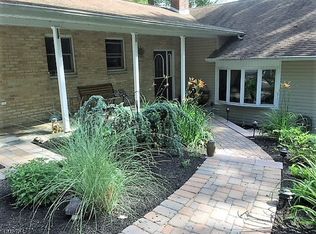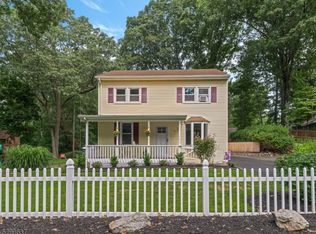DECEIVING FROM EXTERIOR! GREAT LOCATION! FENCED IN YARD! 3 BDRM RANCH W/LARGE FORMAL DINING RM, HARDWOOD FLRS,THERMO PANED WINDOWS, NEWER BOILER, LARGE CLOSETS IN ALL BDRMS. ENTRY FOYER W/ DBL COAT CLOSET. JENNAIRE 5 BURNER COOK TOP, NEWER DISHWASHER & REFRIGERATOR. CEILING FANS IN BDRMS, FINISHED, WALK-OUT BASEMENT W/EXTRA STORAGE AREA UNDER STAIRS! BEAUTIFUL NEW PATIO W/PRIVATE FENCED IN BACKYARD! STORAGE SHED INCLUDED!
This property is off market, which means it's not currently listed for sale or rent on Zillow. This may be different from what's available on other websites or public sources.

