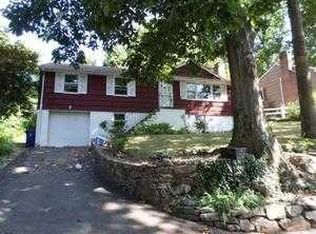Sold for $525,000
$525,000
28 Hollow Tree Road, Norwalk, CT 06854
2beds
2,062sqft
Single Family Residence
Built in 1955
0.29 Acres Lot
$682,500 Zestimate®
$255/sqft
$3,862 Estimated rent
Maximize your home sale
Get more eyes on your listing so you can sell faster and for more.
Home value
$682,500
$635,000 - $744,000
$3,862/mo
Zestimate® history
Loading...
Owner options
Explore your selling options
What's special
Welcome 28 Hollow Tree Road as your new home. Square Footage includes lower level. 6 rooms, 2/3 bedrooms and 3 full bathrooms, including lower level. There is great sunlight throughout the home, hardwood floors, it is located on a cul-de-sac in the desirable neighborhood of Brookside. As you enter you the home you instantly enjoy the spacious living room with a fireplace, flowing into a sitting area, open concept kitchen with propane for cooking, opening to a larger dining area overlooking the landscaped back yard with walk out to patio and decking. There are 2 bedrooms on this level, a master bedroom with a full bathroom, walk-in closet and additional closet allowing for lots of storage space. There is another full bathroom in the hall adjacent to the 2nd bedroom. Also located on this level is a pull-down attic with plywood on the floor allowing for lots more storage. The lower level brings you to the utility room, where you will find a brand-new heating system, oil tank, water heater, and your laundry room. Adjacent to the utility room is a large L shaped family room with a wet bar, refrigerator, and full bathroom. Great potential for this lower-level space, home office, 3rd bedroom, family room, etc. It is accessible from the garage and has its own entrance from the driveway. The neighborhood is convenience to everything, including the SONO Collection consisting of shops, South Norwalk Train Station, Wall Street, SoNo Restaurants, Arts, Theatre, Parks, Beaches & more
Zillow last checked: 8 hours ago
Listing updated: January 25, 2024 at 12:18pm
Listed by:
LeeAnn Deleo 203-253-4567,
BHGRE Shore & Country 203-504-5005
Bought with:
Zachary Jules
The Agency
Source: Smart MLS,MLS#: 170607999
Facts & features
Interior
Bedrooms & bathrooms
- Bedrooms: 2
- Bathrooms: 3
- Full bathrooms: 3
Primary bedroom
- Features: Built-in Features, Full Bath, Walk-In Closet(s), Hardwood Floor
- Level: Upper
- Area: 165.76 Square Feet
- Dimensions: 14.8 x 11.2
Bedroom
- Features: Hardwood Floor
- Level: Upper
- Area: 111.87 Square Feet
- Dimensions: 11.3 x 9.9
Primary bathroom
- Features: Full Bath, Tub w/Shower, Tile Floor
- Level: Upper
- Area: 37.26 Square Feet
- Dimensions: 4.6 x 8.1
Bathroom
- Features: Full Bath, Tub w/Shower, Tile Floor
- Level: Upper
- Area: 52.65 Square Feet
- Dimensions: 8.1 x 6.5
Bathroom
- Features: Full Bath, Stall Shower
- Level: Lower
- Area: 37.26 Square Feet
- Dimensions: 4.6 x 8.1
Dining room
- Level: Upper
- Area: 181.93 Square Feet
- Dimensions: 11.3 x 16.1
Family room
- Features: Wet Bar, Kitchen Island, L-Shaped
- Level: Lower
- Area: 268.62 Square Feet
- Dimensions: 11.1 x 24.2
Family room
- Features: Tile Floor
- Level: Lower
- Area: 110.67 Square Feet
- Dimensions: 11.9 x 9.3
Kitchen
- Level: Upper
- Area: 126.5 Square Feet
- Dimensions: 11.5 x 11
Living room
- Features: Fireplace, Hardwood Floor
- Level: Upper
- Area: 230.88 Square Feet
- Dimensions: 14.8 x 15.6
Living room
- Features: Hardwood Floor
- Level: Upper
- Area: 79.26 Square Feet
- Dimensions: 8.7 x 9.11
Heating
- Baseboard, Oil
Cooling
- Wall Unit(s)
Appliances
- Included: Gas Range, Refrigerator, Freezer, Dishwasher, Washer, Dryer, Water Heater
- Laundry: Lower Level
Features
- Basement: Full
- Attic: Pull Down Stairs
- Number of fireplaces: 1
Interior area
- Total structure area: 2,062
- Total interior livable area: 2,062 sqft
- Finished area above ground: 1,294
- Finished area below ground: 768
Property
Parking
- Total spaces: 1
- Parking features: Attached, Driveway, Paved, Private
- Attached garage spaces: 1
- Has uncovered spaces: Yes
Features
- Patio & porch: Deck, Patio, Porch
- Waterfront features: Beach Access
Lot
- Size: 0.29 Acres
- Features: Cul-De-Sac, Landscaped
Details
- Parcel number: 233224
- Zoning: B
Construction
Type & style
- Home type: SingleFamily
- Architectural style: Ranch
- Property subtype: Single Family Residence
Materials
- Wood Siding
- Foundation: Concrete Perimeter
- Roof: Asphalt
Condition
- New construction: No
- Year built: 1955
Utilities & green energy
- Sewer: Public Sewer
- Water: Public
Community & neighborhood
Community
- Community features: Health Club, Library, Medical Facilities, Park, Public Rec Facilities, Near Public Transport, Shopping/Mall
Location
- Region: Norwalk
- Subdivision: Brookside
Price history
| Date | Event | Price |
|---|---|---|
| 1/25/2024 | Sold | $525,000-3.7%$255/sqft |
Source: | ||
| 1/7/2024 | Pending sale | $545,000$264/sqft |
Source: | ||
| 11/6/2023 | Listed for sale | $545,000+128%$264/sqft |
Source: | ||
| 9/17/1999 | Sold | $239,000$116/sqft |
Source: | ||
Public tax history
| Year | Property taxes | Tax assessment |
|---|---|---|
| 2025 | $8,390 +1.5% | $351,030 |
| 2024 | $8,265 +29.2% | $351,030 +37.7% |
| 2023 | $6,395 +2.2% | $254,910 |
Find assessor info on the county website
Neighborhood: 06854
Nearby schools
GreatSchools rating
- 3/10Brookside Elementary SchoolGrades: PK-5Distance: 0.5 mi
- 4/10Roton Middle SchoolGrades: 6-8Distance: 1.3 mi
- 3/10Brien Mcmahon High SchoolGrades: 9-12Distance: 0.8 mi
Schools provided by the listing agent
- Elementary: Brookside
- Middle: Roton
- High: Brien McMahon
Source: Smart MLS. This data may not be complete. We recommend contacting the local school district to confirm school assignments for this home.

Get pre-qualified for a loan
At Zillow Home Loans, we can pre-qualify you in as little as 5 minutes with no impact to your credit score.An equal housing lender. NMLS #10287.
