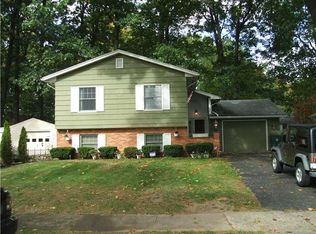Nothing to do but move in!Ranch home offering a fantastic kitchen,spacious eating area,sliding doors to 3-season room,hardwoods, Central AC, 2-car gar. Basement has TONS of storage cabinets,rec room, built-in work bench,1/2 bath & large laundry rm (poss. 1st fl laundry).Numerous updates: Tear-off roof,NEW kitchen, New electric service panel, blown-in insulation(All 2009),many new windows, vinyl siding and freshly painted. Picturesque setting on a cul-de-sac completes this home. Convenient location minutes from Parkway and Lake. Quality home will be a pleasure to view and own.
This property is off market, which means it's not currently listed for sale or rent on Zillow. This may be different from what's available on other websites or public sources.
