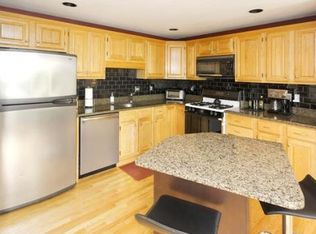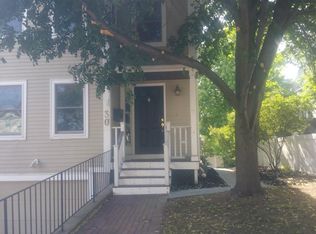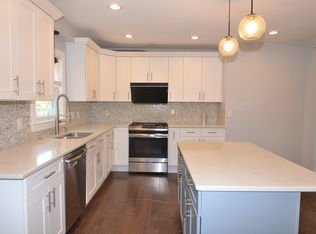Sold for $925,000 on 06/18/25
$925,000
28 Hillside Rd #28, Watertown, MA 02472
3beds
1,476sqft
Condominium, Townhouse
Built in 1992
5,415 Square Feet Lot
$908,500 Zestimate®
$627/sqft
$3,596 Estimated rent
Home value
$908,500
$845,000 - $981,000
$3,596/mo
Zestimate® history
Loading...
Owner options
Explore your selling options
What's special
Welcome to 28 Hillside Rd, a stylish 3-bed, 2.5-bath townhome nestled in the heart of East Watertown’s vibrant Coolidge Square. Enjoy unbeatable access to Boston, Cambridge, Harvard Square & Belmont. Composite decking front steps lead to a bright, open floor plan with a modern kitchen featuring SS appliances, granite island, and tile backsplash—perfect for entertaining. The living room offers crown molding, fireplace and sliders to your deck overlooking manicured grounds. A half bath w/ laundry, and ample storage enhance first-floor functionality and ease of living. All bedrooms are conveniently located upstairs, including a vaulted-ceiling primary suite with dual closets and an ensuite bath. The basement contains a multipurpose finished bonus room with exterior access. A walk-up crawl space provides additional storage, while the backyard with patio offers serenity and peaceful enjoyment. Thoughtfully designed for today’s lifestyle, this home blends charm, convenience, and comfort.
Zillow last checked: 8 hours ago
Listing updated: June 18, 2025 at 01:56pm
Listed by:
Jeff Rodley 781-858-9416,
Coldwell Banker Realty - Waltham 781-893-0808
Bought with:
Brian J. Fitzpatrick
Coldwell Banker Realty - Waltham
Source: MLS PIN,MLS#: 73370686
Facts & features
Interior
Bedrooms & bathrooms
- Bedrooms: 3
- Bathrooms: 3
- Full bathrooms: 2
- 1/2 bathrooms: 1
Primary bedroom
- Features: Bathroom - Full, Vaulted Ceiling(s), Flooring - Wall to Wall Carpet, Closet - Double
- Level: Second
Bedroom 2
- Features: Closet, Flooring - Wall to Wall Carpet
- Level: Second
Bedroom 3
- Features: Closet, Flooring - Wall to Wall Carpet
- Level: Second
Primary bathroom
- Features: Yes
Bathroom 1
- Features: Bathroom - Half, Flooring - Stone/Ceramic Tile
- Level: First
Bathroom 2
- Features: Bathroom - Full, Flooring - Stone/Ceramic Tile
- Level: Second
Dining room
- Level: First
Kitchen
- Features: Flooring - Hardwood, Kitchen Island
- Level: First
Living room
- Features: Flooring - Hardwood, Balcony / Deck, Slider, Crown Molding
- Level: First
Heating
- Forced Air, Natural Gas
Cooling
- Central Air
Appliances
- Laundry: First Floor, In Unit
Features
- Flooring: Tile, Carpet, Hardwood
- Has basement: Yes
- Number of fireplaces: 1
- Fireplace features: Living Room
Interior area
- Total structure area: 1,476
- Total interior livable area: 1,476 sqft
- Finished area above ground: 1,476
- Finished area below ground: 218
Property
Parking
- Total spaces: 3
- Parking features: Attached, Under, Off Street, Tandem
- Attached garage spaces: 2
- Uncovered spaces: 1
Features
- Patio & porch: Porch, Deck - Wood, Patio
- Exterior features: Porch, Deck - Wood, Patio
Lot
- Size: 5,415 sqft
Details
- Parcel number: 854084
- Zoning: S-6
Construction
Type & style
- Home type: Townhouse
- Property subtype: Condominium, Townhouse
Condition
- Year built: 1992
Utilities & green energy
- Electric: 200+ Amp Service
- Sewer: Public Sewer
- Water: Public
- Utilities for property: for Gas Range
Community & neighborhood
Community
- Community features: Public Transportation, Shopping, Park
Location
- Region: Watertown
HOA & financial
HOA
- HOA fee: $308 monthly
- Services included: Insurance, Maintenance Structure, Maintenance Grounds
Price history
| Date | Event | Price |
|---|---|---|
| 6/18/2025 | Sold | $925,000+2.8%$627/sqft |
Source: MLS PIN #73370686 Report a problem | ||
| 5/13/2025 | Contingent | $899,900$610/sqft |
Source: MLS PIN #73370686 Report a problem | ||
| 5/7/2025 | Listed for sale | $899,900$610/sqft |
Source: MLS PIN #73370686 Report a problem | ||
| 5/25/2019 | Listing removed | $3,400$2/sqft |
Source: Channing Real Estate #72496473 Report a problem | ||
| 5/9/2019 | Listed for rent | $3,400$2/sqft |
Source: Channing Real Estate #72496473 Report a problem | ||
Public tax history
Tax history is unavailable.
Find assessor info on the county website
Neighborhood: 02472
Nearby schools
GreatSchools rating
- 8/10Hosmer Elementary SchoolGrades: PK-5Distance: 0.4 mi
- 7/10Watertown Middle SchoolGrades: 6-8Distance: 1.5 mi
- 5/10Watertown High SchoolGrades: 9-12Distance: 0.8 mi
Schools provided by the listing agent
- Elementary: Wps
- Middle: Wps
- High: Wps
Source: MLS PIN. This data may not be complete. We recommend contacting the local school district to confirm school assignments for this home.
Get a cash offer in 3 minutes
Find out how much your home could sell for in as little as 3 minutes with a no-obligation cash offer.
Estimated market value
$908,500
Get a cash offer in 3 minutes
Find out how much your home could sell for in as little as 3 minutes with a no-obligation cash offer.
Estimated market value
$908,500


