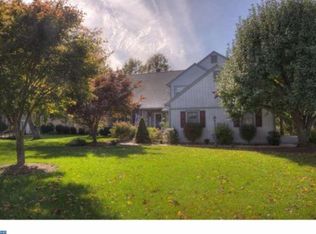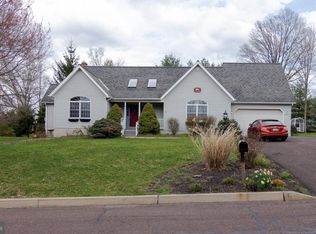This well maintained 4 bedroom colonial has generous room sizes and has been updated in all the right areas, both inside and out. Enter into a large foyer with tile floor double coat closet and updated half bath with tasteful features. The kitchen is highlighted with corian counter tops, lots of cabinet space for all your kitchen needs, a center island plus a double pantry and recessed lighting. The kitchen opens to a bright and spacious breakfast room with vaulted ceiling, over sized windows and an access door to the rear deck. Off the breakfast room you will find a cozy living room with floor to ceiling brick fireplace and triple windows that bring in the warmth from natural light. Hardwood floors highlight the large formal dining room with space for the big table, hutch and serving table. Hardwood floors will also be found in the front large living room with over sized windows, currently used as a study. Completing the main level is the laundry/mud room with large double coat closet, access to the over sized two car garage, a wash tub and door to back yard and pool. Upstairs you will a nice size master bedroom with walk-in closet and a full bath updated vanity, stall shower and full linen closet. Three additional nice size bedrooms with ample closet space and a full hall bath with double vanity, soaking tub. The second floor landing also has a big hall linen closet. As if the home was not already enough, the finished basement adds space for the friends and family and features a pool/game room with built-in bar, a second family room with full windows that bring in the natural light and a play area or place for the exercise equipment. Exterior features beautiful landscaping with manicured beds/shrubs and Paver/brick walkways that surround the home and lead to the gorgeous in ground pool, back doors and the Bilco doors. Enjoy the tree lined back yard from the elevated deck, accessible from the yard or the breakfast room. A great opportunity awaits so book your appointment today!
This property is off market, which means it's not currently listed for sale or rent on Zillow. This may be different from what's available on other websites or public sources.


