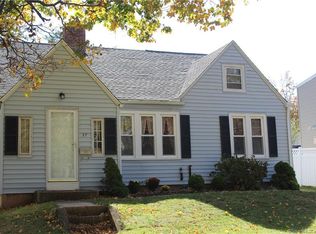Sold for $270,000 on 11/22/24
$270,000
28 Hillcrest Avenue, Middletown, CT 06457
3beds
1,516sqft
Single Family Residence
Built in 1950
6,534 Square Feet Lot
$326,400 Zestimate®
$178/sqft
$2,486 Estimated rent
Home value
$326,400
$307,000 - $346,000
$2,486/mo
Zestimate® history
Loading...
Owner options
Explore your selling options
What's special
Put this Cute Ranch located in the desirable Farm Hill neighborhood on your must see list. A charming covered front porch awaits your chairs to sit and relax on a nice fall day while taking in the view of the eastern hills. A cozy living-dining room greats you as you enter. A fireplace warms the area and built-ins provide generous storage space. The kitchen has a nice eating nook and plenty of cabinets and counter space for cooking up your meals. Good flex space can be found in the finished lower level. Enjoy the natural daylight from the many windows throughout the house and it's freshly painted interior (all wall and ceilings). Take advantage of the flat fenced yard for all your outdoor activities or pets. Newly installed solar panels will cut your utility cost and keep expenses down. This home is being sold in "as is" condition and subject to probate court approval. C Seller is requesting "Highest and Best" by Sunday Oct 6th 5pm.
Zillow last checked: 8 hours ago
Listing updated: July 23, 2025 at 11:25pm
Listed by:
Debi J. Rozewski 860-922-3221,
Century 21 Clemens Group 860-563-0021
Bought with:
Michelle Pirruccio, RES.0781513
William Raveis Real Estate
Source: Smart MLS,MLS#: 24049573
Facts & features
Interior
Bedrooms & bathrooms
- Bedrooms: 3
- Bathrooms: 1
- Full bathrooms: 1
Primary bedroom
- Features: Hardwood Floor
- Level: Main
- Area: 154 Square Feet
- Dimensions: 11 x 14
Bedroom
- Features: Hardwood Floor
- Level: Main
- Area: 121 Square Feet
- Dimensions: 11 x 11
Bedroom
- Features: Hardwood Floor
- Level: Main
Bathroom
- Level: Main
Dining room
- Features: Hardwood Floor
- Level: Main
Kitchen
- Features: Remodeled, Bay/Bow Window, Built-in Features, Dining Area, Tile Floor
- Level: Main
Living room
- Features: Built-in Features, Fireplace, Hardwood Floor
- Level: Main
- Area: 273 Square Feet
- Dimensions: 13 x 21
Heating
- Hot Water, Oil
Cooling
- None
Appliances
- Included: Electric Range, Microwave, Refrigerator, Dishwasher, Washer, Dryer, Water Heater
- Laundry: Lower Level
Features
- Windows: Thermopane Windows
- Basement: Full,Partially Finished
- Attic: Pull Down Stairs
- Number of fireplaces: 1
Interior area
- Total structure area: 1,516
- Total interior livable area: 1,516 sqft
- Finished area above ground: 1,116
- Finished area below ground: 400
Property
Parking
- Total spaces: 4
- Parking features: Detached, Driveway, Paved
- Garage spaces: 1
- Has uncovered spaces: Yes
Features
- Patio & porch: Porch, Deck
Lot
- Size: 6,534 sqft
- Features: Level
Details
- Parcel number: 1012903
- Zoning: RPZ
Construction
Type & style
- Home type: SingleFamily
- Architectural style: Ranch
- Property subtype: Single Family Residence
Materials
- Vinyl Siding
- Foundation: Concrete Perimeter
- Roof: Asphalt
Condition
- New construction: No
- Year built: 1950
Utilities & green energy
- Sewer: Public Sewer
- Water: Public
- Utilities for property: Cable Available
Green energy
- Energy efficient items: Windows
Community & neighborhood
Location
- Region: Middletown
Price history
| Date | Event | Price |
|---|---|---|
| 11/22/2024 | Sold | $270,000+8%$178/sqft |
Source: | ||
| 10/3/2024 | Listed for sale | $250,000+74.8%$165/sqft |
Source: | ||
| 1/30/2017 | Sold | $143,000-4.7%$94/sqft |
Source: | ||
| 7/31/2002 | Sold | $150,000+38.9%$99/sqft |
Source: | ||
| 9/30/1997 | Sold | $108,000-1.8%$71/sqft |
Source: Public Record | ||
Public tax history
| Year | Property taxes | Tax assessment |
|---|---|---|
| 2025 | $5,766 +4.5% | $155,780 |
| 2024 | $5,516 +8.1% | $155,780 +2.6% |
| 2023 | $5,102 +13.6% | $151,810 +39.5% |
Find assessor info on the county website
Neighborhood: 06457
Nearby schools
GreatSchools rating
- 5/10Farm Hill SchoolGrades: K-5Distance: 0.2 mi
- 4/10Beman Middle SchoolGrades: 7-8Distance: 0.4 mi
- 4/10Middletown High SchoolGrades: 9-12Distance: 3.5 mi
Schools provided by the listing agent
- Elementary: Farm Hill
- High: Middletown
Source: Smart MLS. This data may not be complete. We recommend contacting the local school district to confirm school assignments for this home.

Get pre-qualified for a loan
At Zillow Home Loans, we can pre-qualify you in as little as 5 minutes with no impact to your credit score.An equal housing lender. NMLS #10287.
Sell for more on Zillow
Get a free Zillow Showcase℠ listing and you could sell for .
$326,400
2% more+ $6,528
With Zillow Showcase(estimated)
$332,928