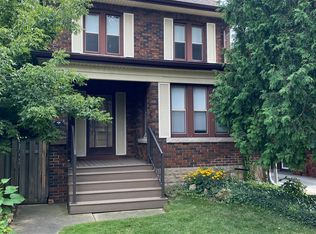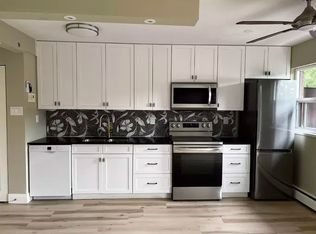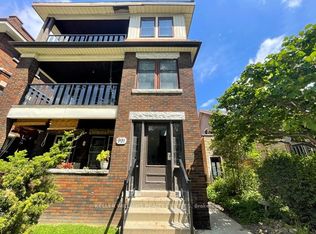Sold for $651,000 on 01/07/25
C$651,000
28 Hilda Ave, Hamilton, ON L8M 3E6
3beds
1,372sqft
Single Family Residence, Residential
Built in 1920
2,850 Square Feet Lot
$-- Zestimate®
C$474/sqft
C$2,730 Estimated rent
Home value
Not available
Estimated sales range
Not available
$2,730/mo
Loading...
Owner options
Explore your selling options
What's special
Charming, bright 1920s built solid brick 2.5 storey home in desirable south Hamilton Neighbourhood adjacent to Gage Park. Home offers large living room, old style formal dining room and ample kitchen space with white cabinets, stainless steel appliances and attractive butcher block countertops. Second floor has 3 bedrooms, including a very spacious primary bedroom and a 4 piece bathroom with clawfoot bathtub and shower attachment. Third floor attic space with stairwell access offers the potential for an additional 200-300 sq ft. of living space or ample storage/exercise area. Basement is accessible through separate side entrance from large private driveway. Aesthetic, private rear yard with deck and sitting area and a spacious detached garage. Walking distance to Gage park, grocery stores and trendy Ottawa St N commercial area.
Zillow last checked: 8 hours ago
Listing updated: August 21, 2025 at 09:17am
Listed by:
Glenn White, Salesperson,
Search Realty,
Rachel White, Salesperson,
Search Realty
Source: ITSO,MLS®#: 40676887Originating MLS®#: Cornerstone Association of REALTORS®
Facts & features
Interior
Bedrooms & bathrooms
- Bedrooms: 3
- Bathrooms: 2
- Full bathrooms: 2
Other
- Level: Second
Bedroom
- Level: Second
Bedroom
- Level: Second
Bathroom
- Features: 4-Piece
- Level: Second
Bathroom
- Features: 3-Piece
- Level: Basement
Other
- Description: unfinished, but spacious with potential for extra living space. Accessed by stairwell from 2nd floor hallway
- Level: Third
Dining room
- Level: Main
Eat in kitchen
- Level: Main
Living room
- Level: Main
Heating
- Natural Gas, Water Radiators
Cooling
- Window Unit(s), None
Appliances
- Included: Dishwasher, Dryer, Refrigerator, Stove, Washer
- Laundry: In Basement
Features
- None
- Windows: Window Coverings
- Basement: Separate Entrance,Full,Partially Finished
- Has fireplace: Yes
- Fireplace features: Wood Burning
Interior area
- Total structure area: 1,372
- Total interior livable area: 1,372 sqft
- Finished area above ground: 1,372
Property
Parking
- Total spaces: 4
- Parking features: Detached Garage, Asphalt, Private Drive Single Wide
- Garage spaces: 1
- Uncovered spaces: 3
Features
- Has view: Yes
- View description: Trees/Woods
- Frontage type: West
- Frontage length: 30.00
Lot
- Size: 2,850 sqft
- Dimensions: 95 x 30
- Features: Urban, City Lot
- Topography: Flat
Details
- Parcel number: 172270060
- Zoning: R1
Construction
Type & style
- Home type: SingleFamily
- Architectural style: 2.5 Storey
- Property subtype: Single Family Residence, Residential
Materials
- Brick
- Foundation: Concrete Perimeter
- Roof: Asphalt
Condition
- 100+ Years
- New construction: No
- Year built: 1920
Utilities & green energy
- Sewer: Sewer (Municipal)
- Water: Municipal
Community & neighborhood
Location
- Region: Hamilton
Price history
| Date | Event | Price |
|---|---|---|
| 1/7/2025 | Sold | C$651,000C$474/sqft |
Source: ITSO #40676887 | ||
Public tax history
Tax history is unavailable.
Neighborhood: Crown Point
Nearby schools
GreatSchools rating
No schools nearby
We couldn't find any schools near this home.


