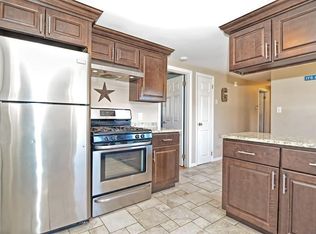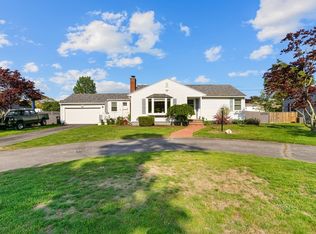This ranch style home is not to be overlooked! This home is located in a desirable neighborhood which is proximate to highway access, shopping and restaurants. This home features a newly renovated bathroom with granite countertops and sliding glass shower doors, hardwood floors in the bedrooms, central AC, well maintained electrical, replacement windows, a very large backyard, a one car garage with a hidden workroom, a walk-in cedar closet in the basement and solid mechanicals! The home does need some TLC and upgrades, but could be a dream home with minimal efforts! The unfinished basement has huge potential!
This property is off market, which means it's not currently listed for sale or rent on Zillow. This may be different from what's available on other websites or public sources.


