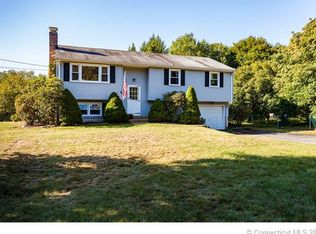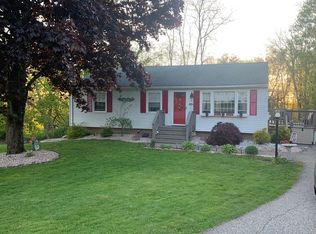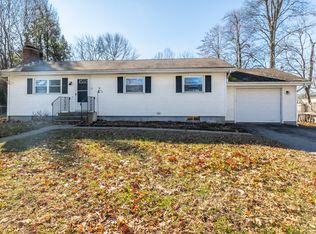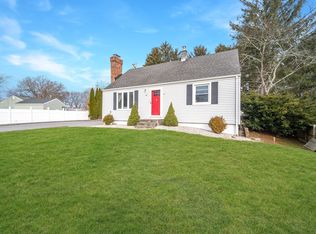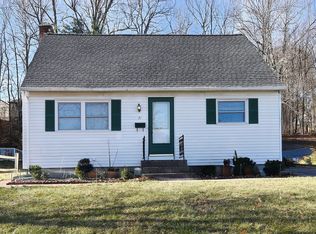This charming Cape Cod-style home presents a fantastic opportunity for first-time buyers or those looking for a cozy starter home. Featuring 3 bedrooms, including a convenient first-floor bedroom, this property offers a functional layout with an eat-in kitchen, a living room complete with a wood-burning fireplace, and a dining room for gatherings. The upper level includes two spacious bedrooms and a second full bathroom. The home is situated on an open lot within a cul-de-sac, providing both privacy and a sense of community. Notable features include North Carolina-style wide board pine flooring on the first floor, adding warmth and character to the space. Please note, the property is being sold "AS IS, Where Is." Don't miss this excellent opportunity to make this home your own!
For sale
$324,900
28 Hickory Road, Colchester, CT 06415
3beds
1,387sqft
Est.:
Single Family Residence
Built in 1974
0.74 Acres Lot
$327,700 Zestimate®
$234/sqft
$-- HOA
What's special
Warmth and characterConvenient first-floor bedroomEat-in kitchenFunctional layoutOpen lotDining room for gatherings
- 15 days |
- 2,032 |
- 89 |
Likely to sell faster than
Zillow last checked: 8 hours ago
Listing updated: December 03, 2025 at 07:42am
Listed by:
The Finer Team of William Raveis Real Estate,
Harry Finer (860)882-4911,
William Raveis Real Estate 860-633-0111
Source: Smart MLS,MLS#: 24142102
Tour with a local agent
Facts & features
Interior
Bedrooms & bathrooms
- Bedrooms: 3
- Bathrooms: 2
- Full bathrooms: 2
Primary bedroom
- Level: Upper
- Area: 281.78 Square Feet
- Dimensions: 14.6 x 19.3
Bedroom
- Level: Main
- Area: 133.4 Square Feet
- Dimensions: 11.6 x 11.5
Bedroom
- Level: Upper
- Area: 209 Square Feet
- Dimensions: 11 x 19
Dining room
- Level: Main
- Area: 129.95 Square Feet
- Dimensions: 11.3 x 11.5
Kitchen
- Features: Eating Space
- Level: Main
- Area: 150.8 Square Feet
- Dimensions: 11.6 x 13
Living room
- Features: Fireplace
- Level: Main
- Area: 207 Square Feet
- Dimensions: 11.5 x 18
Heating
- Hot Water, Oil
Cooling
- None
Appliances
- Included: Oven/Range, Refrigerator, Water Heater
- Laundry: Lower Level
Features
- Windows: Thermopane Windows
- Basement: Full
- Attic: None
- Number of fireplaces: 1
Interior area
- Total structure area: 1,387
- Total interior livable area: 1,387 sqft
- Finished area above ground: 1,387
Property
Parking
- Total spaces: 3
- Parking features: None, Driveway, Paved
- Has uncovered spaces: Yes
Lot
- Size: 0.74 Acres
- Features: Cul-De-Sac, Open Lot
Details
- Parcel number: 1456170
- Zoning: SU
Construction
Type & style
- Home type: SingleFamily
- Architectural style: Cape Cod
- Property subtype: Single Family Residence
Materials
- Aluminum Siding
- Foundation: Concrete Perimeter
- Roof: Asphalt
Condition
- New construction: No
- Year built: 1974
Utilities & green energy
- Sewer: Septic Tank
- Water: Well
- Utilities for property: Cable Available
Green energy
- Energy efficient items: Windows
Community & HOA
Community
- Features: Golf, Health Club
- Subdivision: Westchester
HOA
- Has HOA: No
Location
- Region: Colchester
Financial & listing details
- Price per square foot: $234/sqft
- Tax assessed value: $150,200
- Annual tax amount: $4,494
- Date on market: 11/25/2025
Estimated market value
$327,700
$311,000 - $344,000
$2,625/mo
Price history
Price history
| Date | Event | Price |
|---|---|---|
| 11/25/2025 | Listed for sale | $324,900+29.4%$234/sqft |
Source: | ||
| 10/27/2025 | Sold | $251,161+9.2%$181/sqft |
Source: Public Record Report a problem | ||
| 2/24/2023 | Sold | $230,000-7.6%$166/sqft |
Source: | ||
| 1/23/2023 | Contingent | $249,000$180/sqft |
Source: | ||
| 11/9/2022 | Price change | $249,000-3.9%$180/sqft |
Source: | ||
Public tax history
Public tax history
| Year | Property taxes | Tax assessment |
|---|---|---|
| 2025 | $4,494 +4.4% | $150,200 |
| 2024 | $4,306 +5.3% | $150,200 |
| 2023 | $4,088 +0.5% | $150,200 |
Find assessor info on the county website
BuyAbility℠ payment
Est. payment
$2,166/mo
Principal & interest
$1603
Property taxes
$449
Home insurance
$114
Climate risks
Neighborhood: 06415
Nearby schools
GreatSchools rating
- 7/10Jack Jackter Intermediate SchoolGrades: 3-5Distance: 2.9 mi
- 7/10William J. Johnston Middle SchoolGrades: 6-8Distance: 2.9 mi
- 9/10Bacon AcademyGrades: 9-12Distance: 3.8 mi
Schools provided by the listing agent
- Middle: Johnston,Jack Jackter
- High: Bacon Academy
Source: Smart MLS. This data may not be complete. We recommend contacting the local school district to confirm school assignments for this home.
- Loading
- Loading
