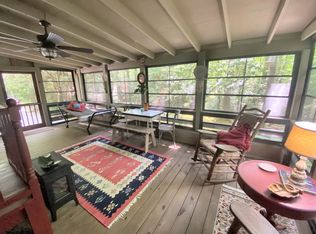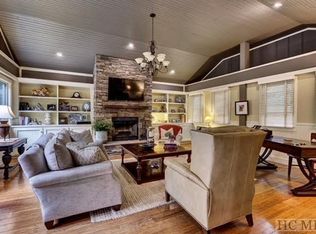Sold for $134,000 on 08/09/24
$134,000
28 Hickory Knut Gap Rd, Highlands, NC 28741
1beds
--sqft
Residential, Cabin
Built in 1956
0.44 Acres Lot
$216,600 Zestimate®
$--/sqft
$1,705 Estimated rent
Home value
$216,600
$180,000 - $256,000
$1,705/mo
Zestimate® history
Loading...
Owner options
Explore your selling options
What's special
COTTAGE CHARM just 4 miles from downtown Highlands, NC! Welcome to Hickory Knut Cottage - your 1950's getaway cabin in the quiet Turtle Pond area of Highlands. Vintage charm abounds - from the hardwood floors throughout, to the board & batten siding, to the farm sink in the kitchen. Make family memories in the cozy living room with beam-style ceiling. There's a bath on this level with a retro tile shower for guests. Take a few steps down to the bedroom suite where you'll find a large, cheerful room with brick "fireplace" decor for ambiance. An adjoining en-suite bath boasts vintage cast-iron sink & tub. The cabin is located on 2 small lots adjoining both USFS lands and a charming stream. There is room on the lots to expand parking for your visiting guests. The garage is ideal for storage and holds the washer/dryer spot. This adorable "cottagecore" home has so much potential and is priced to sell quickly as-is. (Buyer to inspect... most likely CASH ONLY due to the extensive expected repairs.) Ideal investment for a handyperson... bring this beauty back to life and enjoy the Highlands lifestyle!
Zillow last checked: 8 hours ago
Listing updated: March 20, 2025 at 08:23pm
Listed by:
Kelly Penland,
Bald Head Realty
Bought with:
Caity Conner, 326153
Bald Head Realty
Source: Carolina Smokies MLS,MLS#: 26037058
Facts & features
Interior
Bedrooms & bathrooms
- Bedrooms: 1
- Bathrooms: 2
- Full bathrooms: 2
- Main level bathrooms: 1
Primary bedroom
- Level: First
- Area: 181.5
- Dimensions: 16.5 x 11
Kitchen
- Level: Second
- Area: 60
- Dimensions: 8 x 7.5
Living room
- Level: Second
- Area: 214.5
- Dimensions: 15 x 14.3
Heating
- Other
Cooling
- Window Unit(s)
Appliances
- Included: Electric Oven/Range, Refrigerator, Washer, Dryer, Other-See Remarks, Electric Water Heater, Other Water Heater (See Remarks)
- Laundry: In Basement
Features
- Cathedral/Vaulted Ceiling, Large Master Bedroom, Primary w/Ensuite, Open Floorplan
- Flooring: Hardwood
- Windows: Windows-Storm None
- Basement: None,Other
- Attic: None
- Has fireplace: Yes
- Fireplace features: Brick, Other
- Furnished: Yes
Interior area
- Living area range: < 800 Square Feet
Property
Parking
- Parking features: Garage-Single Attached
- Attached garage spaces: 1
Features
- Exterior features: Rustic Appearance
- Waterfront features: Stream/Creek
Lot
- Size: 0.44 Acres
- Features: Adjoins USFS, Allow RVs, Elevation over 3000, Unrestricted
- Residential vegetation: Partially Wooded
Details
- Parcel number: 7429462584
Construction
Type & style
- Home type: SingleFamily
- Architectural style: Cottage,Cabin
- Property subtype: Residential, Cabin
Materials
- Wood Siding, Board & Batten Siding
- Roof: Metal
Condition
- Year built: 1956
Utilities & green energy
- Sewer: Septic Tank, See Remarks
- Water: Spring, See Remarks
Community & neighborhood
Location
- Region: Highlands
- Subdivision: None
Other
Other facts
- Listing terms: Cash,Conventional
- Road surface type: Gravel
Price history
| Date | Event | Price |
|---|---|---|
| 8/9/2024 | Sold | $134,000-21.1% |
Source: Carolina Smokies MLS #26037058 Report a problem | ||
| 7/1/2024 | Contingent | $169,900 |
Source: Carolina Smokies MLS #26037058 Report a problem | ||
| 6/21/2024 | Listed for sale | $169,900+41.7% |
Source: Carolina Smokies MLS #26037058 Report a problem | ||
| 11/1/2019 | Listing removed | $119,900 |
Source: RE/MAX ELITE REALTY #91440 Report a problem | ||
| 10/2/2019 | Listed for sale | $119,900 |
Source: RE/MAX ELITE REALTY #91440 Report a problem | ||
Public tax history
| Year | Property taxes | Tax assessment |
|---|---|---|
| 2024 | $355 +3.5% | $81,420 |
| 2023 | $343 -35.4% | $81,420 -17.3% |
| 2022 | $531 | $98,480 |
Find assessor info on the county website
Neighborhood: 28741
Nearby schools
GreatSchools rating
- 6/10Highlands SchoolGrades: K-12Distance: 3.8 mi
- 6/10Macon Middle SchoolGrades: 7-8Distance: 10.1 mi
- 2/10Mountain View Intermediate SchoolGrades: 5-6Distance: 10.2 mi

Get pre-qualified for a loan
At Zillow Home Loans, we can pre-qualify you in as little as 5 minutes with no impact to your credit score.An equal housing lender. NMLS #10287.

