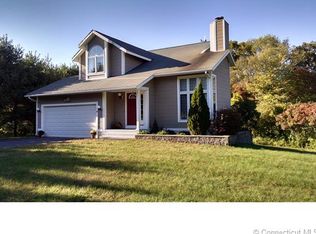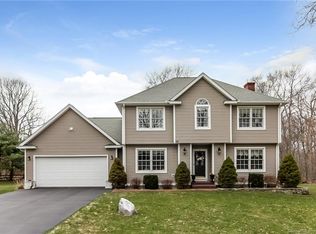Sold for $541,000
$541,000
28 Heron Hill Road, Hebron, CT 06231
3beds
2,470sqft
Single Family Residence
Built in 1996
1.18 Acres Lot
$584,600 Zestimate®
$219/sqft
$3,417 Estimated rent
Home value
$584,600
$555,000 - $620,000
$3,417/mo
Zestimate® history
Loading...
Owner options
Explore your selling options
What's special
This adorable Colonial located in the beautiful Amston Village Neighborhood in a rural, quiet country setting with an inviting front porch to sit and relax while enjoying the well maintained expansive yard. This home has many updates including hardwood flooring, updated bathrooms, carpet upstairs and central air just to mention a few. Laundry located on main floor in the upgraded 1/2 bath. Eat-in kitchen with granite countertops and stainless appliances. Bright open family room with hardwood flooring, fireplace and sliders to a new stone patio with firepit and stone wall overlooking a beautiful private backyard. Heading to the 2nd floor there are 2 adorable bedrooms with new carpet and one of the bedrooms is very large ! The 2nd floor bathroom has also been updated. The primary bedroom boasts a beautiful tray ceiling, updated bathroom and large walk in closets. Heading downstairs there is a partially finished basement which includes a playroom and family room. There is also additional storage located in the unfinished basement. Very lovingly cared for and well maintained home nothing to do but move in come see for yourself !
Zillow last checked: 8 hours ago
Listing updated: October 01, 2024 at 01:00am
Listed by:
Dawn Caso 860-424-2336,
Williams Realty Services 860-872-4663
Bought with:
Beata Gadomski, RES.0817531
Berkshire Hathaway NE Prop.
Source: Smart MLS,MLS#: 24007957
Facts & features
Interior
Bedrooms & bathrooms
- Bedrooms: 3
- Bathrooms: 3
- Full bathrooms: 2
- 1/2 bathrooms: 1
Primary bedroom
- Features: Bedroom Suite, Ceiling Fan(s), Full Bath, Walk-In Closet(s), Wall/Wall Carpet
- Level: Upper
- Area: 252 Square Feet
- Dimensions: 14 x 18
Bedroom
- Features: Wall/Wall Carpet
- Level: Upper
- Area: 209 Square Feet
- Dimensions: 11 x 19
Bedroom
- Features: Wall/Wall Carpet
- Level: Upper
- Area: 165 Square Feet
- Dimensions: 11 x 15
Dining room
- Features: Hardwood Floor
- Level: Main
- Area: 156 Square Feet
- Dimensions: 12 x 13
Family room
- Features: Fireplace, Sliders
- Level: Main
- Area: 252 Square Feet
- Dimensions: 12 x 21
Kitchen
- Features: Remodeled, Breakfast Bar, Granite Counters, Tile Floor
- Level: Main
- Area: 120 Square Feet
- Dimensions: 12 x 10
Living room
- Features: Hardwood Floor
- Level: Main
- Area: 168 Square Feet
- Dimensions: 12 x 14
Rec play room
- Features: Remodeled, Wall/Wall Carpet
- Level: Lower
- Area: 420 Square Feet
- Dimensions: 12 x 35
Heating
- Hot Water, Oil
Cooling
- Central Air
Appliances
- Included: Electric Range, Microwave, Refrigerator, Dishwasher, Water Heater
- Laundry: Main Level
Features
- Open Floorplan
- Basement: Full,Partially Finished
- Attic: Access Via Hatch
- Number of fireplaces: 1
Interior area
- Total structure area: 2,470
- Total interior livable area: 2,470 sqft
- Finished area above ground: 1,976
- Finished area below ground: 494
Property
Parking
- Total spaces: 2
- Parking features: Attached, Garage Door Opener
- Attached garage spaces: 2
Features
- Patio & porch: Patio
- Exterior features: Rain Gutters, Stone Wall
Lot
- Size: 1.18 Acres
- Features: Subdivided, Few Trees
Details
- Parcel number: 1623833
- Zoning: R-1
Construction
Type & style
- Home type: SingleFamily
- Architectural style: Colonial
- Property subtype: Single Family Residence
Materials
- Vinyl Siding
- Foundation: Concrete Perimeter
- Roof: Asphalt
Condition
- New construction: No
- Year built: 1996
Details
- Warranty included: Yes
Utilities & green energy
- Sewer: Septic Tank
- Water: Well
Community & neighborhood
Community
- Community features: Golf, Playground, Public Rec Facilities, Putting Green, Tennis Court(s)
Location
- Region: Amston
- Subdivision: Amston
Price history
| Date | Event | Price |
|---|---|---|
| 6/21/2024 | Sold | $541,000+3.1%$219/sqft |
Source: | ||
| 4/10/2024 | Pending sale | $524,900$213/sqft |
Source: | ||
| 4/5/2024 | Listed for sale | $524,900+63.3%$213/sqft |
Source: | ||
| 8/3/2017 | Sold | $321,480+74.7%$130/sqft |
Source: Public Record Report a problem | ||
| 7/29/1996 | Sold | $184,000$74/sqft |
Source: Public Record Report a problem | ||
Public tax history
| Year | Property taxes | Tax assessment |
|---|---|---|
| 2025 | $8,394 +6.8% | $227,780 |
| 2024 | $7,858 +3.9% | $227,780 |
| 2023 | $7,560 +4.7% | $227,780 |
Find assessor info on the county website
Neighborhood: Amston
Nearby schools
GreatSchools rating
- 6/10Hebron Elementary SchoolGrades: 3-6Distance: 2.2 mi
- 7/10Rham Middle SchoolGrades: 7-8Distance: 3.1 mi
- 9/10Rham High SchoolGrades: 9-12Distance: 3 mi
Schools provided by the listing agent
- High: RHAM
Source: Smart MLS. This data may not be complete. We recommend contacting the local school district to confirm school assignments for this home.
Get pre-qualified for a loan
At Zillow Home Loans, we can pre-qualify you in as little as 5 minutes with no impact to your credit score.An equal housing lender. NMLS #10287.
Sell with ease on Zillow
Get a Zillow Showcase℠ listing at no additional cost and you could sell for —faster.
$584,600
2% more+$11,692
With Zillow Showcase(estimated)$596,292

