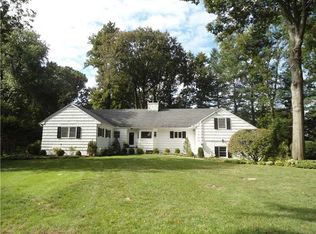4 Bedroom/4.5 Bath Colonial. Ideal Location. Close to Schools, Village, Park & Train. Addition and Complete Renovation in 2006 including New Roof, New Siding, New Windows, Central AC, and Upgraded Electrical. Gourmet Kitchen with Large Island, Custom Hardwood Cabinets and Granite Counters. Master Suite with Large Walk-In Closet and Marble Master Bath with Double Sinks & Steam Shower.Two Bedrooms with En Suite Baths and Guest Room with Hall Guest Bath. Additional 1430 sq. foot Lower Level with Family Room/Exercise Area and Wine Room. Detached Two Car Garage with Rear Annex Room for Bicycles, Sports Equipment etc. not included in Square Footage. Professionally Landscaped Perennial Gardens & Fruit Trees.
This property is off market, which means it's not currently listed for sale or rent on Zillow. This may be different from what's available on other websites or public sources.
