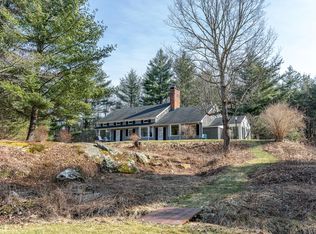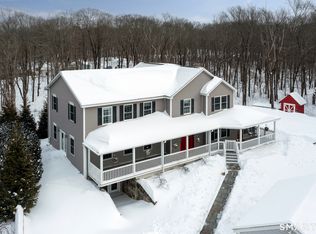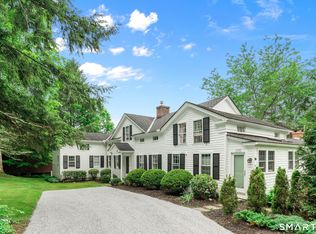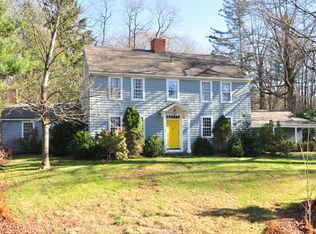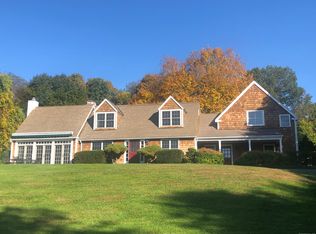Stimulating and easily managed home is perfect for weekending in an idyllic, small, historic village very close to big-time cultural, sports, and wildlife attractions. Living, dining, and kitchen areas are perfectly set up for entertaining. State-of-the-art appliances. Each bedroom has its own full bath and more. Multi-person ThermoSpa hot tub in enclosed (and air-conditioned) porch looks out on to quiet, private, and enchanting grounds.
For sale
$985,000
28 Headquarters Road, Litchfield, CT 06759
3beds
3,225sqft
Est.:
Single Family Residence
Built in 1985
3.37 Acres Lot
$-- Zestimate®
$305/sqft
$-- HOA
What's special
- 427 days |
- 1,288 |
- 31 |
Zillow last checked: 8 hours ago
Listing updated: December 29, 2025 at 02:00pm
Listed by:
L. Cleveland Fuessenich (860)567-5060,
Klemm Real Estate Inc 860-567-5060
Source: Smart MLS,MLS#: 24061045
Tour with a local agent
Facts & features
Interior
Bedrooms & bathrooms
- Bedrooms: 3
- Bathrooms: 3
- Full bathrooms: 3
Primary bedroom
- Features: Fireplace, Full Bath, Interior Balcony, Hardwood Floor
- Level: Upper
- Area: 408 Square Feet
- Dimensions: 17 x 24
Bedroom
- Features: Bedroom Suite, Full Bath
- Level: Main
- Area: 165 Square Feet
- Dimensions: 11 x 15
Bedroom
- Features: Skylight, Bedroom Suite
- Level: Upper
- Area: 234 Square Feet
- Dimensions: 13 x 18
Dining room
- Features: Vaulted Ceiling(s)
- Level: Main
- Area: 156 Square Feet
- Dimensions: 12 x 13
Kitchen
- Level: Main
- Area: 150 Square Feet
- Dimensions: 10 x 15
Living room
- Features: Fireplace, Sliders, Hardwood Floor
- Level: Main
- Area: 567 Square Feet
- Dimensions: 21 x 27
Other
- Level: Main
- Area: 130 Square Feet
- Dimensions: 10 x 13
Heating
- Hot Water, Propane
Cooling
- Ductless
Appliances
- Included: Gas Range, Microwave, Range Hood, Refrigerator, Washer, Dryer, Water Heater
- Laundry: Main Level
Features
- Wired for Data, Open Floorplan
- Basement: None
- Attic: Pull Down Stairs
- Number of fireplaces: 2
Interior area
- Total structure area: 3,225
- Total interior livable area: 3,225 sqft
- Finished area above ground: 3,225
Property
Parking
- Total spaces: 1
- Parking features: Attached, Garage Door Opener
- Attached garage spaces: 1
Features
- Patio & porch: Enclosed, Porch
- Exterior features: Rain Gutters, Garden
- Spa features: Heated
Lot
- Size: 3.37 Acres
- Features: Secluded, Wooded, Sloped, Historic District
Details
- Additional structures: Shed(s)
- Parcel number: 821152
- Zoning: LR
Construction
Type & style
- Home type: SingleFamily
- Architectural style: Contemporary
- Property subtype: Single Family Residence
Materials
- Shingle Siding
- Foundation: Slab
- Roof: Asphalt
Condition
- New construction: No
- Year built: 1985
Utilities & green energy
- Sewer: Septic Tank
- Water: Well
Community & HOA
Community
- Security: Security System
- Subdivision: Milton
HOA
- Has HOA: No
Location
- Region: Litchfield
Financial & listing details
- Price per square foot: $305/sqft
- Tax assessed value: $504,000
- Annual tax amount: $10,080
- Date on market: 12/7/2024
Estimated market value
Not available
Estimated sales range
Not available
$4,473/mo
Price history
Price history
| Date | Event | Price |
|---|---|---|
| 12/8/2024 | Listed for sale | $985,000+40.7%$305/sqft |
Source: | ||
| 12/9/2022 | Sold | $700,000-4.1%$217/sqft |
Source: | ||
| 10/31/2022 | Pending sale | $730,000$226/sqft |
Source: | ||
| 9/30/2022 | Price change | $730,000-2%$226/sqft |
Source: | ||
| 9/22/2022 | Price change | $745,000-12.2%$231/sqft |
Source: | ||
Public tax history
Public tax history
| Year | Property taxes | Tax assessment |
|---|---|---|
| 2025 | $10,080 +8.1% | $504,000 |
| 2024 | $9,324 -26.2% | $504,000 +6.6% |
| 2023 | $12,628 -0.4% | $472,960 |
Find assessor info on the county website
BuyAbility℠ payment
Est. payment
$6,593/mo
Principal & interest
$4787
Property taxes
$1461
Home insurance
$345
Climate risks
Neighborhood: 06759
Nearby schools
GreatSchools rating
- 7/10Litchfield Intermediate SchoolGrades: 4-6Distance: 3.7 mi
- 6/10Litchfield Middle SchoolGrades: 7-8Distance: 3.5 mi
- 10/10Litchfield High SchoolGrades: 9-12Distance: 3.5 mi
Schools provided by the listing agent
- Elementary: Litchfield Center School
- High: Lakeview High School
Source: Smart MLS. This data may not be complete. We recommend contacting the local school district to confirm school assignments for this home.
- Loading
- Loading
