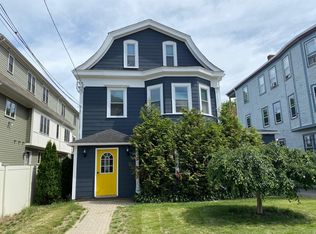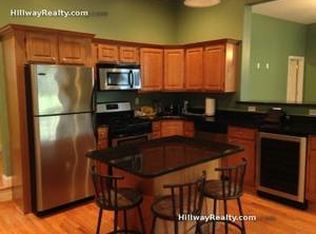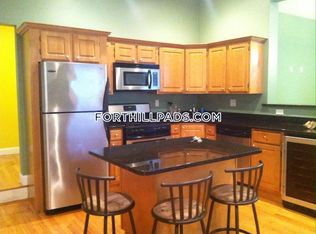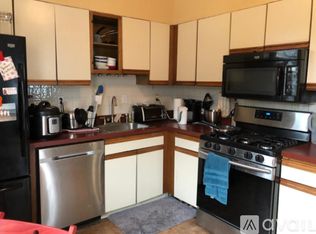Fort Hill Fabulous sun filled 1 bedroom condo, full renovation 2007. This treetop home has a Master Chef's kitchen with stainless steel appliances, expansive granite countertops and breakfast bar with seating for 4. There is plenty of room for live/work space in this open concept design. The private roof deck is accessed through sliders in the living room and offers expansive entertaining space both in and out. Spacious bedroom 16' x 12', perfect for a King or Queen! The thoughtfully planned bath has a relaxing jacuzzi tub. Gas forced air heating and central air conditioning, in-unit laundry, private basement storage. In addition to the private roof deck, the association shares a large yard and a funky chic rear deck. What a lovely place to call home - 1/2 mile to the Orange Line.
This property is off market, which means it's not currently listed for sale or rent on Zillow. This may be different from what's available on other websites or public sources.



