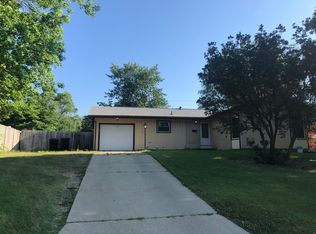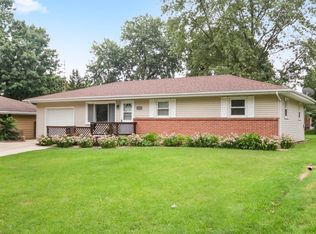Closed
$210,000
28 Hawthorne Dr, Normal, IL 61761
3beds
1,536sqft
Single Family Residence
Built in 1960
9,225 Square Feet Lot
$237,100 Zestimate®
$137/sqft
$1,818 Estimated rent
Home value
$237,100
$225,000 - $249,000
$1,818/mo
Zestimate® history
Loading...
Owner options
Explore your selling options
What's special
Welcome to your dream home in the heart of Bloomington-Normal! This beautifully maintained Ranch-style home offers an incredible opportunity for those seeking a convenient and modern lifestyle. With a stunning full kitchen remodel completed in 2022, this home boasts luxurious finishes including quartz countertops and a Corian backsplash, making it perfect for the avid chef or entertainer. The home has undergone extensive upgrades within the past 10 years, including a new roof, HVAC system, upgraded electrical panel, new range, convection microwave, picture window, front and storm door, and more, ensuring that you won't have to worry about any major updates anytime soon. In addition to the 3 bedrooms, the basement has a flex room that can be used as a 4th bedroom or an office, making it a perfect space for families or those working from home. This property offers convenience and comfort in equal measure, with easy access to shopping, dining, and entertainment options. With everything you need to move right in and start enjoying your new home, this is an opportunity not to be missed. Schedule your visit today!
Zillow last checked: 8 hours ago
Listing updated: July 01, 2023 at 08:57am
Listing courtesy of:
Stacia Jewett 309-275-4636,
Keller Williams Revolution,
Scott Walk 309-319-1079,
Keller Williams Revolution
Bought with:
Crystal Semmerling
Coldwell Banker Real Estate Group Fairbury
Source: MRED as distributed by MLS GRID,MLS#: 11750864
Facts & features
Interior
Bedrooms & bathrooms
- Bedrooms: 3
- Bathrooms: 1
- Full bathrooms: 1
Primary bedroom
- Features: Flooring (Hardwood)
- Level: Main
- Area: 132 Square Feet
- Dimensions: 11X12
Bedroom 2
- Features: Flooring (Hardwood)
- Level: Main
- Area: 110 Square Feet
- Dimensions: 11X10
Bedroom 3
- Features: Flooring (Hardwood)
- Level: Main
- Area: 99 Square Feet
- Dimensions: 11X9
Family room
- Features: Flooring (Carpet)
- Level: Basement
- Area: 324 Square Feet
- Dimensions: 12X27
Kitchen
- Features: Kitchen (Eating Area-Table Space), Flooring (Ceramic Tile)
- Level: Main
- Area: 190 Square Feet
- Dimensions: 10X19
Living room
- Features: Flooring (Carpet)
- Level: Main
- Area: 216 Square Feet
- Dimensions: 12X18
Other
- Features: Flooring (Carpet)
- Level: Basement
- Area: 156 Square Feet
- Dimensions: 12X13
Heating
- Forced Air, Natural Gas
Cooling
- Central Air
Appliances
- Included: Dishwasher, Refrigerator, Range, Washer, Microwave
- Laundry: Gas Dryer Hookup, Electric Dryer Hookup
Features
- 1st Floor Full Bath
- Basement: Partially Finished,Full
Interior area
- Total structure area: 2,228
- Total interior livable area: 1,536 sqft
- Finished area below ground: 546
Property
Parking
- Total spaces: 1
- Parking features: Garage Door Opener, On Site, Garage Owned, Attached, Garage
- Attached garage spaces: 1
- Has uncovered spaces: Yes
Accessibility
- Accessibility features: No Disability Access
Features
- Stories: 1
- Patio & porch: Patio, Porch
- Fencing: Fenced
Lot
- Size: 9,225 sqft
- Dimensions: 75 X 123
- Features: Mature Trees, Landscaped
Details
- Parcel number: 1434203035
- Special conditions: None
- Other equipment: Ceiling Fan(s)
Construction
Type & style
- Home type: SingleFamily
- Architectural style: Ranch
- Property subtype: Single Family Residence
Materials
- Brick, Wood Siding
Condition
- New construction: No
- Year built: 1960
Utilities & green energy
- Sewer: Public Sewer
- Water: Public
Community & neighborhood
Location
- Region: Normal
- Subdivision: Robinwood
Other
Other facts
- Listing terms: Conventional
- Ownership: Fee Simple
Price history
| Date | Event | Price |
|---|---|---|
| 6/15/2023 | Sold | $210,000+10.5%$137/sqft |
Source: | ||
| 6/11/2023 | Listing removed | -- |
Source: | ||
| 6/2/2023 | Contingent | $190,000$124/sqft |
Source: | ||
| 6/2/2023 | Listed for sale | $190,000$124/sqft |
Source: | ||
| 4/10/2023 | Contingent | $190,000$124/sqft |
Source: | ||
Public tax history
| Year | Property taxes | Tax assessment |
|---|---|---|
| 2023 | $4,103 +6.9% | $53,943 +10.7% |
| 2022 | $3,839 +4.4% | $48,733 +6% |
| 2021 | $3,677 | $45,978 +1.1% |
Find assessor info on the county website
Neighborhood: 61761
Nearby schools
GreatSchools rating
- 5/10Colene Hoose Elementary SchoolGrades: K-5Distance: 0.3 mi
- 5/10Chiddix Jr High SchoolGrades: 6-8Distance: 0.8 mi
- 7/10Normal Community West High SchoolGrades: 9-12Distance: 3.5 mi
Schools provided by the listing agent
- Elementary: Colene Hoose Elementary
- Middle: Chiddix Jr High
- High: Normal Community West High Schoo
- District: 5
Source: MRED as distributed by MLS GRID. This data may not be complete. We recommend contacting the local school district to confirm school assignments for this home.

Get pre-qualified for a loan
At Zillow Home Loans, we can pre-qualify you in as little as 5 minutes with no impact to your credit score.An equal housing lender. NMLS #10287.

