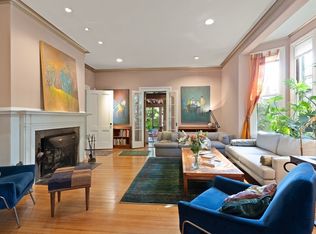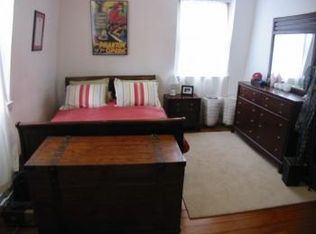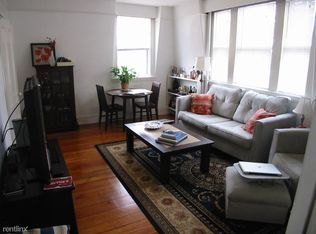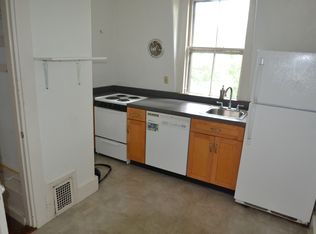Gracious light-filled 3 story Second Empire Victorian, desirable corner lot, located less than .3 mi to A.R.T. Thoughtfully renovated to retain classic lines inside and out. Updated systems, including 6 zone air conditioning. First floor features light-filled entryway and foyer, generously proportioned living room with fireplace, and dining room with bay window plus library with built-in bookcases, south-facing bay window and fireplace. Butler's pantry leads to eat in kitchen. Second floor offers a double room master suite with fireplace, sitting area, 2 walk-in closets with built-ins, and en suite bath. TV room/study separates the master from the second bedroom suite. Third floor has 2 bedrooms with built ins, a large office/bedroom, cedar closet, and full bath. Landscape design by Ralph Hartman. Mature plantings throughout. Tucked away on the south side of the property is a private patio/garden, including a 100 year old trumpet vine. Located in the heart of the Half-Crown district.
This property is off market, which means it's not currently listed for sale or rent on Zillow. This may be different from what's available on other websites or public sources.



