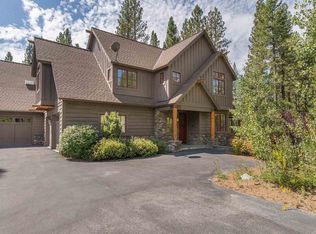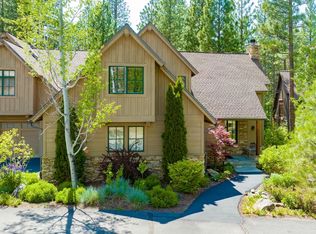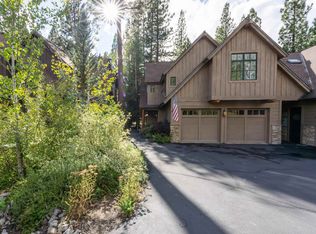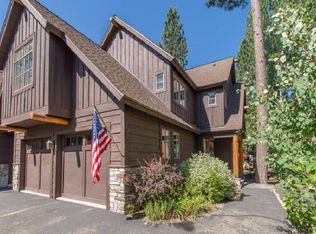Sold for $685,000
Zestimate®
$685,000
28 Hawk Rdg, Clio, CA 96106
4beds
2,584sqft
Condominium
Built in 2003
-- sqft lot
$685,000 Zestimate®
$265/sqft
$3,441 Estimated rent
Home value
$685,000
Estimated sales range
Not available
$3,441/mo
Zestimate® history
Loading...
Owner options
Explore your selling options
What's special
Tucked in the prestigious Whitehawk Ranch community, this stunning Hawk Ridge luxury townhome offers an exceptional blend of mountain charm and modern elegance. Fully furnished and thoughtfully designed, it features two spacious master suites with en-suite baths and walk-in closets, plus two additional bedrooms, a full bath, and a convenient half bath on the main level. The gourmet kitchen boasts limestone counters, stainless steel appliances, a high-end range, and ample storage, flowing seamlessly into a light-filled great room and dining area enhanced by skylights and forest views. Warm, natural elements like custom millwork and crown moldings, hickory hardwood floors, Travertine tile, a pine ceiling with log accents, and a stacked stone fireplace add to the cozy yet refined ambiance. Step outside to enjoy three serene patios—including one off the master suite—and a large back patio with built-in benches, perfect for entertaining. Additional upgrades include a new upstairs HVAC system and a beautifully remodeled ensuite bath, plus this home has fiber optic internet. This location also boasts a large parking area for your guests. With access to top-tier amenities like a championship golf course, pool, tennis courts, hiking trails, fitness center, bocce ball, a seasonal restaurant, and more, this peaceful retreat offers the ultimate in mountain living—ideal for a full-time residence or seasonal escape.
Zillow last checked: 8 hours ago
Listing updated: December 31, 2025 at 11:04am
Listed by:
CAROL E YEATER 530-592-9606,
REAL BROKER
Bought with:
OUT OF AREA OR NON MLS MEMBER, DRE #0
PLUMAS RECIPROCAL
, DRE #null
Source: Plumas AOR,MLS#: 20250350
Facts & features
Interior
Bedrooms & bathrooms
- Bedrooms: 4
- Bathrooms: 4
- Full bathrooms: 3
- 1/2 bathrooms: 1
Heating
- Central, Forced Air, Propane
Cooling
- Central Air
Appliances
- Included: Dryer, Dishwasher, Disposal, Gas Oven, Gas Range, Microwave, Refrigerator, Washer, Propane Water Heater
- Laundry: Washer Hookup, Electric Dryer Hookup
Features
- Gas Range Connection, High Ceilings, Hot Tub/Spa, Bath in Primary Bedroom, Skylights, Stall Shower, Tub Shower, Vaulted Ceiling(s), Walk-In Closet(s), Window Treatments, Loft, Pantry, Utility Room
- Flooring: Carpet, Hardwood, Tile
- Windows: Double Pane Windows, Skylight(s)
- Basement: None
- Attic: None
- Has fireplace: Yes
- Fireplace features: Insert, Masonry, Stove
Interior area
- Total interior livable area: 2,584 sqft
Property
Parking
- Total spaces: 2
- Parking features: Asphalt, Off Street, Garage Door Opener
- Attached garage spaces: 2
- Details: Off-Street Parking
Features
- Levels: Two
- Stories: 2
- Patio & porch: Covered, Deck, Patio, Porch
- Exterior features: Deck, Gas Grill, Sprinkler/Irrigation, Landscaping, Lighting, Porch, Rain Gutters
- Has spa: Yes
- Fencing: None
- Has view: Yes
- View description: Scenic
Lot
- Size: 4,356 sqft
- Features: Zero Lot Line, Sprinklers In Front, Level, Sprinklers Timer
- Topography: Level
- Residential vegetation: Mixed
Details
- Parcel number: 133350022000
- Zoning: 2R
Construction
Type & style
- Home type: Condo
- Property subtype: Condominium
- Attached to another structure: Yes
Materials
- Frame, Stone, Wood Siding
- Foundation: Concrete Perimeter, Poured
- Roof: Composition
Condition
- New construction: No
- Year built: 2003
Utilities & green energy
- Sewer: Public Sewer
- Water: Private
- Utilities for property: Electricity Available, Propane, Sewer Available, Underground Utilities, High Speed Internet Available
Community & neighborhood
Security
- Security features: Carbon Monoxide Detector(s), Fire Detection System
Community
- Community features: Home Owners Association
Location
- Region: Clio
- Subdivision: Whitehawk Ranch
Other
Other facts
- Listing agreement: Exclusive Right To Sell
- Listing terms: Cash,Cash to New Loan,Submit
- Road surface type: Paved
Price history
| Date | Event | Price |
|---|---|---|
| 12/30/2025 | Sold | $685,000-4.8%$265/sqft |
Source: | ||
| 11/26/2025 | Contingent | $719,500$278/sqft |
Source: | ||
| 11/18/2025 | Pending sale | $719,500$278/sqft |
Source: | ||
| 7/7/2025 | Price change | $719,500-2.7%$278/sqft |
Source: | ||
| 4/22/2025 | Listed for sale | $739,500+60.8%$286/sqft |
Source: | ||
Public tax history
| Year | Property taxes | Tax assessment |
|---|---|---|
| 2025 | $6,315 -0.6% | $523,397 +2% |
| 2024 | $6,351 +2.2% | $513,135 +2% |
| 2023 | $6,214 +0.3% | $503,074 +2% |
Find assessor info on the county website
Neighborhood: 96106
Nearby schools
GreatSchools rating
- 5/10C. Roy Carmichael Elementary SchoolGrades: K-6Distance: 7.6 mi
- 5/10Portola Junior/Senior High SchoolGrades: 7-12Distance: 6.9 mi
- 3/10Pioneer/Quincy Elementary SchoolGrades: K-6Distance: 24.4 mi
Schools provided by the listing agent
- Elementary: Plumas Unified
- Middle: Plumas Unified
- High: Plumas Unified
Source: Plumas AOR. This data may not be complete. We recommend contacting the local school district to confirm school assignments for this home.

Get pre-qualified for a loan
At Zillow Home Loans, we can pre-qualify you in as little as 5 minutes with no impact to your credit score.An equal housing lender. NMLS #10287.



