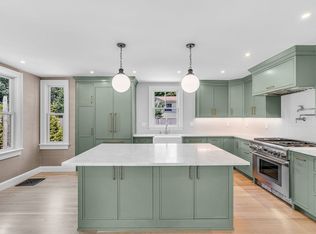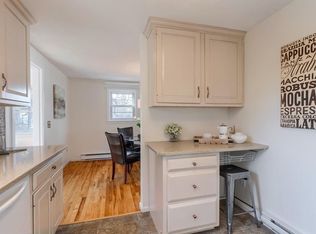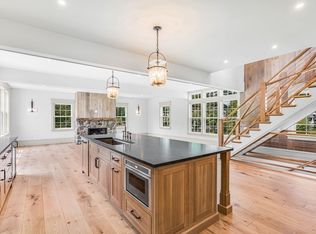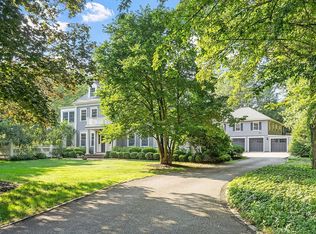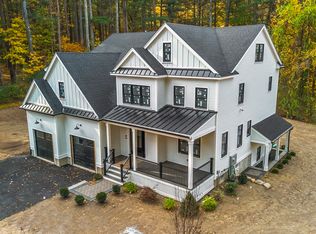THIS QUIET COUNTRY LANE OFFERS THE HIGHEST QUALITY NEW CONSTRUCTION - CLOSE TO MINUTEMAN NATIONAL PARK & CONCORD CENTER! NEARING COMPLETION & OFFERING A 1ST FLOOR PRIMARY SUITE! This home boasts tremendous natural light & a dramatic original floor plan. Abuts both ASSOCIATION & CONSERVATION LAND. PROTECTED VIEWS ABOUND. The kitchen offers THERMADOR appliances & is within view of large stunning windows that bring in TREMENDOUS NATURAL LIGHT! Entire home offers custom details at every turn. 1st floor home office is yet another pocket of thoughtful design - custom feature wall & beautiful views. The 1st floor primary is a sanctuary offering vaulted ceilings, 2 walk-in closets, an ensuite bath with a soaking tub & steam shower! The 2nd floor is spacious, hosting 2 additional bedrooms, a full bath & potential playroom! The finished lower level offers large windows and is complete with a full wet bar, custom reading/sleeping nook, full bath & dry sauna! 2 car garage. FENCED & PRIVATE!
For sale
$2,995,000
28 Hatch Farm Ln, Concord, MA 01742
3beds
4,035sqft
Est.:
Single Family Residence
Built in 2025
10,336 Square Feet Lot
$2,914,700 Zestimate®
$742/sqft
$600/mo HOA
What's special
Full wet barDry saunaHome officeFinished lower levelPotential playroomProtected viewsCustom details
- 163 days |
- 367 |
- 24 |
Zillow last checked: 8 hours ago
Listing updated: November 03, 2025 at 07:21am
Listed by:
The Zur Attias Team 978-621-0734,
The Attias Group, LLC 978-371-1234,
The Zur Attias Team 978-621-0734
Source: MLS PIN,MLS#: 73387924
Tour with a local agent
Facts & features
Interior
Bedrooms & bathrooms
- Bedrooms: 3
- Bathrooms: 4
- Full bathrooms: 3
- 1/2 bathrooms: 1
Primary bedroom
- Features: Vaulted Ceiling(s), Flooring - Hardwood, French Doors, Exterior Access, Lighting - Pendant
- Level: First
- Area: 252
- Dimensions: 18 x 14
Bedroom 2
- Features: Vaulted Ceiling(s), Flooring - Hardwood, Lighting - Pendant
- Level: Second
- Area: 221
- Dimensions: 17 x 13
Bedroom 3
- Features: Flooring - Hardwood, Lighting - Overhead
- Level: Second
- Area: 195
- Dimensions: 15 x 13
Primary bathroom
- Features: Yes
Bathroom 1
- Features: Flooring - Stone/Ceramic Tile
- Level: First
- Area: 32
- Dimensions: 8 x 4
Bathroom 2
- Features: Bathroom - Full, Bathroom - Tiled With Shower Stall, Flooring - Stone/Ceramic Tile, Double Vanity, Lighting - Sconce
- Level: Second
- Area: 80
- Dimensions: 10 x 8
Bathroom 3
- Features: Bathroom - Full, Bathroom - Tiled With Shower Stall, Flooring - Stone/Ceramic Tile, Double Vanity, Soaking Tub
- Level: First
- Area: 156
- Dimensions: 13 x 12
Dining room
- Features: Flooring - Hardwood
- Level: First
- Area: 192
- Dimensions: 16 x 12
Family room
- Features: Flooring - Wall to Wall Carpet, Wet Bar
- Level: Basement
- Area: 1178
- Dimensions: 38 x 31
Kitchen
- Features: Flooring - Hardwood, Kitchen Island, Recessed Lighting, Lighting - Pendant
- Level: First
- Area: 247
- Dimensions: 19 x 13
Living room
- Features: Flooring - Hardwood, Exterior Access, Lighting - Pendant
- Level: First
- Area: 288
- Dimensions: 18 x 16
Office
- Features: Flooring - Hardwood, French Doors, Lighting - Pendant
- Level: First
- Area: 80
- Dimensions: 10 x 8
Heating
- Forced Air, Heat Pump
Cooling
- Central Air
Appliances
- Laundry: Flooring - Hardwood, Electric Dryer Hookup, Recessed Lighting, First Floor
Features
- Lighting - Pendant, Bathroom - Full, Bathroom - Tiled With Shower Stall, Steam / Sauna, Mud Room, Office, Foyer, Bathroom, Sauna/Steam/Hot Tub, Wet Bar
- Flooring: Tile, Vinyl, Hardwood, Flooring - Stone/Ceramic Tile, Flooring - Hardwood
- Doors: French Doors
- Basement: Full,Finished
- Number of fireplaces: 1
- Fireplace features: Living Room
Interior area
- Total structure area: 4,035
- Total interior livable area: 4,035 sqft
- Finished area above ground: 2,840
- Finished area below ground: 1,195
Property
Parking
- Total spaces: 4
- Parking features: Attached, Paved Drive, Off Street, Paved
- Attached garage spaces: 2
- Uncovered spaces: 2
Features
- Patio & porch: Porch, Deck, Patio
- Exterior features: Porch, Deck, Patio, Rain Gutters
Lot
- Size: 10,336 Square Feet
Details
- Parcel number: 5194015
- Zoning: R
Construction
Type & style
- Home type: SingleFamily
- Architectural style: Colonial,Farmhouse
- Property subtype: Single Family Residence
Materials
- Frame
- Foundation: Concrete Perimeter
- Roof: Metal
Condition
- Year built: 2025
Utilities & green energy
- Electric: Circuit Breakers
- Sewer: Private Sewer
- Water: Public
- Utilities for property: for Gas Range, for Electric Dryer
Community & HOA
Community
- Features: Walk/Jog Trails
- Subdivision: Concord Culinary Homes
HOA
- Has HOA: Yes
- HOA fee: $600 monthly
Location
- Region: Concord
Financial & listing details
- Price per square foot: $742/sqft
- Tax assessed value: $1,577,300
- Annual tax amount: $20,915
- Date on market: 7/1/2025
Estimated market value
$2,914,700
$2.77M - $3.06M
Not available
Price history
Price history
| Date | Event | Price |
|---|---|---|
| 6/9/2025 | Listed for sale | $2,995,000$742/sqft |
Source: MLS PIN #73387924 Report a problem | ||
Public tax history
Public tax history
| Year | Property taxes | Tax assessment |
|---|---|---|
| 2025 | $20,915 +77.2% | $1,577,300 +75.5% |
| 2024 | $11,804 +169.9% | $899,000 +166.4% |
| 2023 | $4,374 | $337,500 |
Find assessor info on the county website
BuyAbility℠ payment
Est. payment
$19,425/mo
Principal & interest
$15256
Property taxes
$2521
Other costs
$1648
Climate risks
Neighborhood: 01742
Nearby schools
GreatSchools rating
- 8/10Alcott Elementary SchoolGrades: PK-5Distance: 1.7 mi
- 8/10Concord Middle SchoolGrades: 6-8Distance: 4.3 mi
- 10/10Concord Carlisle High SchoolGrades: 9-12Distance: 2 mi
Schools provided by the listing agent
- Elementary: Alcott
- Middle: Cms
- High: Cchs
Source: MLS PIN. This data may not be complete. We recommend contacting the local school district to confirm school assignments for this home.
- Loading
- Loading
