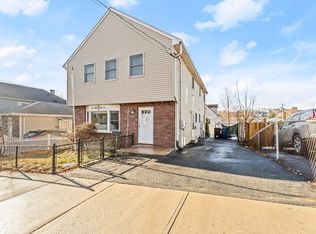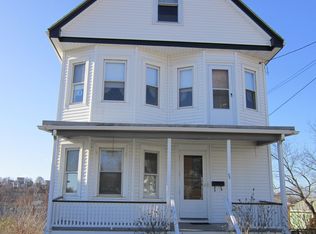Family owned for 50 years, now is the time for a new family. Make this loved home yours; priced right for you to have a little extra to update to your taste. Solid home with ample parking and a great back yard for entertainment. Enter into the 4 season porch to the open foyer. Side stairs to upper level wrapping around to hall landing. Eat in kitchen just waiting for modernizing. Living Room and Dining Room with high ceilings making it open and inviting. 2nd level offers 3 good size bedrooms with a bonus room in front of house just waiting for your whatever your imagination brings. Full tiled bath on 2nd level. Unfinished basement walks out to driveway and has the highest ceilings giving a new owner options for additional living space (buyers to perform own due diligence). Updated electric panel 4 years old. DO NOT WALK PROPERTY, DO NOT DISTURB OWNER
This property is off market, which means it's not currently listed for sale or rent on Zillow. This may be different from what's available on other websites or public sources.

