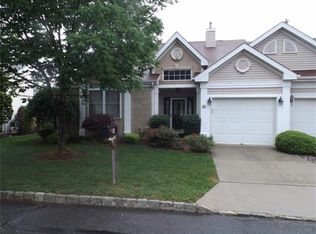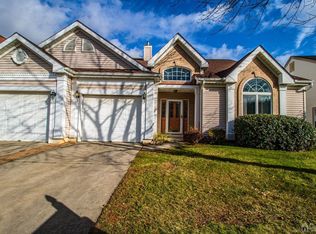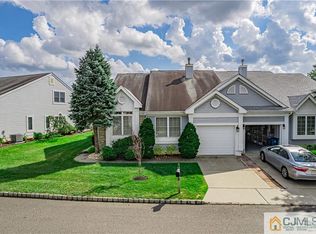Welcome to Greenbriar at Whittingham! This well-maintained 2 Bed/2 Bath Westport Model (with bump-out for additional space) comes with a WHOLE-HOUSE GENERATOR (installed 2017), solar panels and HOT-WATER BASEBOARD HEATING UPGRADE! NEWLY RENOVATED MASTER BATH SHOWER. High ceilings! Low taxes! Sun-filled open foyer with 18 stylish ceramic tile. Open floor plan featuring a large eat-in-kitchen, center island/breakfast bar, with additional storage, wide-model fridge, soaking sink, gas cooking, microwave & disposal. Formal dining room, elegant living room both with impressive windows for add'l natural lighting. Recessed lighting. Spacious master bedroom with tray ceiling, huge WIC and more large windows. Master bath features NEW stall shower, separate soaking tub, two sinks, and a pocket door! Back sliding glass door opens to newer wood deck. Mudroom with laundry and slop-sinks. One-car garage with lots of shelving and pulldown stairs for additional storage! Incredible amenities!
This property is off market, which means it's not currently listed for sale or rent on Zillow. This may be different from what's available on other websites or public sources.


