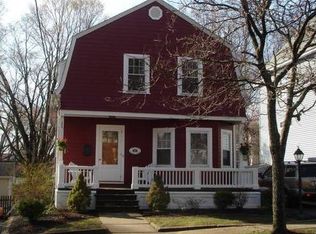Great Fixer- upper priced below market value. Contractors and handy-persons delight in various ways to improve this great property. Listed by the Town as a 2 family, but buyer can choose to use for income-producing investment opportunity and help pay mortgage or as a single family. Desirable Presidential Neighborhood, newer roof 7 years ago, paved driveway for 9 cars, screened front & side porches. 1st floor rent ability $1,550 with remodeled kitchen, hardwood oak floors, granite counter tops, stainless appliances full bathroom boasts imported Tile & granite top vanity. 2nd floor unit has rent ability of $1,650 with 2 bedrooms, livrm/bdrm, and eat in kitchen, design to your liking, slider door to walkout deck and stairs to back yard. Wonderful fully fenced-in yard. Interior basement access with exterior bulkhead access to back yard. Shed, washer and dryer to remain as part of the sale, Close to Rail Trail, Maynard Crossing, other shops, restaurants, & park. Motivated Seller
This property is off market, which means it's not currently listed for sale or rent on Zillow. This may be different from what's available on other websites or public sources.
