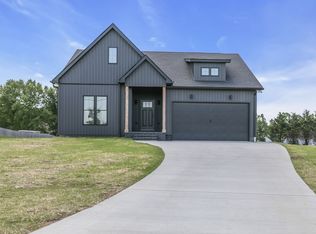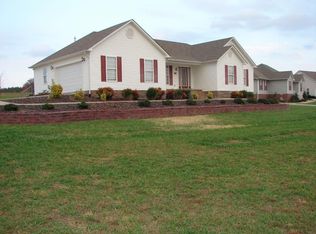Closed
$374,900
28 Harding Rd, Leoma, TN 38468
3beds
1,701sqft
Single Family Residence, Residential
Built in 2024
0.82 Acres Lot
$408,100 Zestimate®
$220/sqft
$2,415 Estimated rent
Home value
$408,100
Estimated sales range
Not available
$2,415/mo
Zestimate® history
Loading...
Owner options
Explore your selling options
What's special
This Stunning 3 BR, 2.5 BA Home sits on .82 acres, offering space and serenity. Real sand and finish hardwood floors and recessed lighting create an inviting ambiance, while the vaulted ceiling & large windows flood the LR with natural light. The heart of the home is the oversized kitchen and the impressive island w/ seating with quartz countertops, custom maple cabinets and a huge pantry closet. Enjoy the master suite's walk-in closet and luxurious tiled shower with dual shower heads. Practicality meets efficiency with the laundry room equipped with a utility sink and storage cabinets. This home is built with quality in mind, boasting zip board construction, spray foam insulation, and a tankless gas water heater. Stay comfortable year-round with the dual fuel HVAC system. Outside, enjoy the convenience of a concrete driveway and the peace of mind provided by the encapsulated crawlspace. Relax on the covered front and back porches with tongue and groove ceilings. Your oasis awaits!"
Zillow last checked: 8 hours ago
Listing updated: January 28, 2025 at 10:03am
Listing Provided by:
Lori Dawn Garner, ABR, SRES 931-212-8450,
Keller Williams Realty
Bought with:
Omar Aguilar, 343236
The Ashton Real Estate Group of RE/MAX Advantage
Source: RealTracs MLS as distributed by MLS GRID,MLS#: 2750606
Facts & features
Interior
Bedrooms & bathrooms
- Bedrooms: 3
- Bathrooms: 3
- Full bathrooms: 2
- 1/2 bathrooms: 1
- Main level bedrooms: 3
Bedroom 1
- Features: Walk-In Closet(s)
- Level: Walk-In Closet(s)
- Area: 168 Square Feet
- Dimensions: 14x12
Bedroom 2
- Features: Extra Large Closet
- Level: Extra Large Closet
- Area: 110 Square Feet
- Dimensions: 11x10
Bedroom 3
- Features: Extra Large Closet
- Level: Extra Large Closet
- Area: 110 Square Feet
- Dimensions: 11x10
Kitchen
- Features: Eat-in Kitchen
- Level: Eat-in Kitchen
- Area: 378 Square Feet
- Dimensions: 21x18
Living room
- Area: 270 Square Feet
- Dimensions: 18x15
Heating
- Central, Dual
Cooling
- Central Air, Dual
Appliances
- Included: Dishwasher, Microwave, Refrigerator, Electric Oven, Gas Range
- Laundry: Electric Dryer Hookup, Washer Hookup
Features
- Ceiling Fan(s), Entrance Foyer, Extra Closets, High Ceilings, Pantry
- Flooring: Wood
- Basement: Crawl Space
- Has fireplace: No
Interior area
- Total structure area: 1,701
- Total interior livable area: 1,701 sqft
- Finished area above ground: 1,701
Property
Parking
- Total spaces: 2
- Parking features: Garage Door Opener, Garage Faces Front, Concrete, Driveway
- Attached garage spaces: 2
- Has uncovered spaces: Yes
Features
- Levels: One
- Stories: 1
- Patio & porch: Porch, Covered
Lot
- Size: 0.82 Acres
- Features: Corner Lot, Level
Details
- Parcel number: 096K A 02100 000
- Special conditions: Standard
Construction
Type & style
- Home type: SingleFamily
- Architectural style: Ranch
- Property subtype: Single Family Residence, Residential
Materials
- Vinyl Siding
- Roof: Shingle
Condition
- New construction: Yes
- Year built: 2024
Utilities & green energy
- Sewer: Septic Tank
- Water: Private
- Utilities for property: Water Available
Green energy
- Green verification: ENERGY STAR Certified Homes
- Energy efficient items: Windows, Insulation, Water Heater
Community & neighborhood
Security
- Security features: Fire Alarm
Location
- Region: Leoma
- Subdivision: Prosser Place Sec 3
Price history
| Date | Event | Price |
|---|---|---|
| 1/23/2025 | Sold | $374,900$220/sqft |
Source: | ||
| 1/16/2025 | Contingent | $374,900$220/sqft |
Source: | ||
| 1/4/2025 | Pending sale | $374,900$220/sqft |
Source: | ||
| 12/8/2024 | Contingent | $374,900$220/sqft |
Source: | ||
| 10/22/2024 | Listed for sale | $374,900-6.3%$220/sqft |
Source: | ||
Public tax history
Tax history is unavailable.
Neighborhood: 38468
Nearby schools
GreatSchools rating
- 7/10Lawrenceburg PublicGrades: PK-5Distance: 0.9 mi
- 6/10E O Coffman Middle SchoolGrades: 6-8Distance: 2.3 mi
- NALawrence Adult High SchoolGrades: 9-12Distance: 3.1 mi
Schools provided by the listing agent
- Elementary: Lawrenceburg Public
- Middle: E O Coffman Middle School
- High: Lawrence Co High School
Source: RealTracs MLS as distributed by MLS GRID. This data may not be complete. We recommend contacting the local school district to confirm school assignments for this home.
Get pre-qualified for a loan
At Zillow Home Loans, we can pre-qualify you in as little as 5 minutes with no impact to your credit score.An equal housing lender. NMLS #10287.

