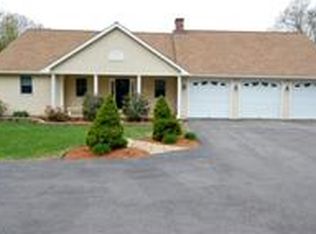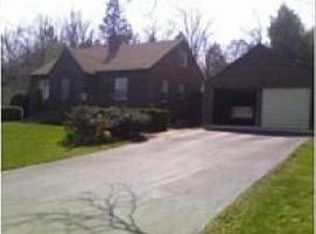Sold for $620,000
$620,000
28 Hale Rd, Hubbardston, MA 01452
3beds
2,128sqft
Single Family Residence
Built in 2021
1.83 Acres Lot
$651,600 Zestimate®
$291/sqft
$3,873 Estimated rent
Home value
$651,600
$619,000 - $684,000
$3,873/mo
Zestimate® history
Loading...
Owner options
Explore your selling options
What's special
BETTER THAN NEW, builder's own custom 3 bed/2.5 bath colonial on scenic Hale Road where you'll find sweeping views of Mt Wachusett. Built in 2021, this home is tasefully decorated with a soothing color palette throughout. Solid hardwood floors on the 1st floor with beautiful millwork. The living room boasts custom built-ins that frame the propane fireplace. The large dining kitchen has white cabinetry & an island with contrasting grey cabinets, granite counters, SS appliances & tasteful lighting.Next to the kitchen is a bright sitting room with wainscoting. (This could be a formal dining room or home office) The home can be accessed from the large garage where you'll find a half bath and mudroom with closets.The 2nd floor main suite is large with a walk-in closet & a large bathroom with extended counter space, a double vanity & 2 large closets. There's 2 further bedrooms with closets & the laundry room. The unfinished basement has French doors to the exterior. This home is a must see.
Zillow last checked: 8 hours ago
Listing updated: January 16, 2024 at 10:30am
Listed by:
Fiona Hoare 508-320-5654,
RE/MAX Prof Associates 508-885-7885
Bought with:
Fiona Hoare
RE/MAX Prof Associates
Source: MLS PIN,MLS#: 73164400
Facts & features
Interior
Bedrooms & bathrooms
- Bedrooms: 3
- Bathrooms: 3
- Full bathrooms: 2
- 1/2 bathrooms: 1
Primary bedroom
- Features: Ceiling Fan(s), Walk-In Closet(s), Flooring - Wall to Wall Carpet, Recessed Lighting, Crown Molding
- Level: Second
Bedroom 2
- Features: Closet, Flooring - Wall to Wall Carpet
- Level: Second
Bedroom 3
- Features: Closet, Flooring - Wall to Wall Carpet
- Level: Second
Primary bathroom
- Features: Yes
Bathroom 1
- Features: Bathroom - Half, Flooring - Stone/Ceramic Tile
- Level: First
Bathroom 2
- Features: Bathroom - Full, Bathroom - With Shower Stall, Closet - Linen, Closet, Flooring - Stone/Ceramic Tile, Countertops - Stone/Granite/Solid, Double Vanity
- Level: Second
Bathroom 3
- Features: Bathroom - Full, Bathroom - With Tub & Shower, Flooring - Stone/Ceramic Tile, Countertops - Stone/Granite/Solid, Double Vanity
- Level: Second
Dining room
- Features: Flooring - Hardwood, Exterior Access, Slider, Lighting - Overhead, Decorative Molding
- Level: First
Kitchen
- Features: Closet, Flooring - Hardwood, Dining Area, Pantry, Countertops - Stone/Granite/Solid, Kitchen Island, Open Floorplan, Recessed Lighting, Stainless Steel Appliances, Gas Stove, Lighting - Pendant, Crown Molding, Decorative Molding
- Level: First
Living room
- Features: Closet/Cabinets - Custom Built, Flooring - Hardwood, Window(s) - Picture, Open Floorplan, Recessed Lighting, Crown Molding, Decorative Molding
- Level: First
Heating
- Central, Forced Air, Propane
Cooling
- Central Air
Appliances
- Included: Tankless Water Heater, Range, Microwave, ENERGY STAR Qualified Refrigerator, ENERGY STAR Qualified Dishwasher, Water Softener
- Laundry: Flooring - Stone/Ceramic Tile, Electric Dryer Hookup, Washer Hookup, Second Floor
Features
- Wainscoting, Lighting - Overhead, Crown Molding, Decorative Molding, Sitting Room
- Flooring: Tile, Carpet, Hardwood, Flooring - Hardwood
- Doors: Insulated Doors
- Windows: Insulated Windows, Screens
- Basement: Full,Walk-Out Access,Interior Entry,Concrete,Unfinished
- Number of fireplaces: 1
- Fireplace features: Living Room
Interior area
- Total structure area: 2,128
- Total interior livable area: 2,128 sqft
Property
Parking
- Total spaces: 10
- Parking features: Attached, Garage Door Opener, Garage Faces Side, Paved Drive, Off Street, Paved
- Attached garage spaces: 2
- Uncovered spaces: 8
Accessibility
- Accessibility features: No
Features
- Patio & porch: Porch, Deck - Wood
- Exterior features: Porch, Deck - Wood, Rain Gutters, Screens
- Frontage length: 412.00
Lot
- Size: 1.83 Acres
- Features: Wooded, Underground Storage Tank
Details
- Parcel number: HUBBM0004L0170
- Zoning: R
Construction
Type & style
- Home type: SingleFamily
- Architectural style: Colonial
- Property subtype: Single Family Residence
Materials
- Frame
- Foundation: Concrete Perimeter
- Roof: Shingle
Condition
- Year built: 2021
Utilities & green energy
- Electric: 200+ Amp Service, Generator Connection
- Sewer: Private Sewer
- Water: Private
- Utilities for property: for Gas Range, for Electric Dryer, Washer Hookup, Generator Connection
Green energy
- Energy efficient items: Thermostat
Community & neighborhood
Community
- Community features: Shopping, Walk/Jog Trails, Stable(s), Golf, Conservation Area, House of Worship, Public School
Location
- Region: Hubbardston
Other
Other facts
- Listing terms: Contract
- Road surface type: Paved
Price history
| Date | Event | Price |
|---|---|---|
| 1/16/2024 | Sold | $620,000-3.1%$291/sqft |
Source: MLS PIN #73164400 Report a problem | ||
| 11/22/2023 | Contingent | $639,900$301/sqft |
Source: MLS PIN #73164400 Report a problem | ||
| 10/26/2023 | Listed for sale | $639,900$301/sqft |
Source: MLS PIN #73164400 Report a problem | ||
| 10/10/2023 | Contingent | $639,900$301/sqft |
Source: MLS PIN #73164400 Report a problem | ||
| 9/28/2023 | Listed for sale | $639,900$301/sqft |
Source: MLS PIN #73164400 Report a problem | ||
Public tax history
| Year | Property taxes | Tax assessment |
|---|---|---|
| 2025 | $6,114 +17.5% | $523,500 +18.6% |
| 2024 | $5,203 +732.5% | $441,300 +820.6% |
| 2023 | $625 -6.9% | $47,935 |
Find assessor info on the county website
Neighborhood: 01452
Nearby schools
GreatSchools rating
- 7/10Hubbardston Center SchoolGrades: PK-5Distance: 1.4 mi
- 4/10Quabbin Regional Middle SchoolGrades: 6-8Distance: 6.5 mi
- 4/10Quabbin Regional High SchoolGrades: 9-12Distance: 6.5 mi
Schools provided by the listing agent
- Elementary: Hubbardston Ctr
- Middle: Quabbin
- High: Quabbin
Source: MLS PIN. This data may not be complete. We recommend contacting the local school district to confirm school assignments for this home.
Get a cash offer in 3 minutes
Find out how much your home could sell for in as little as 3 minutes with a no-obligation cash offer.
Estimated market value$651,600
Get a cash offer in 3 minutes
Find out how much your home could sell for in as little as 3 minutes with a no-obligation cash offer.
Estimated market value
$651,600

