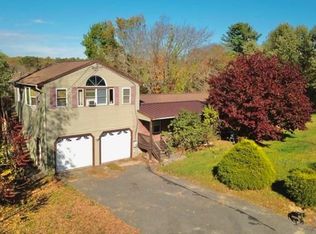Tastefully designed & decorated! Stunning new granite kit w/ huge island is open to din/living area. Recent addition of 2 car gar., mudrm w/ 1/2 bath, porch, plus inground pool & patio off of vaulted fam rm. Level yard & gardens. The spacious mudrm will hold all the after school clutter w/ room to spare. Centrally located just off Rt 20 or Stafford ST. 1 side of the prop. is cul-de-sac, a flat place for kids to ride bikes. 2 BRs on 1st fl + 2 brs downstairs. Immediate close possible!
This property is off market, which means it's not currently listed for sale or rent on Zillow. This may be different from what's available on other websites or public sources.
