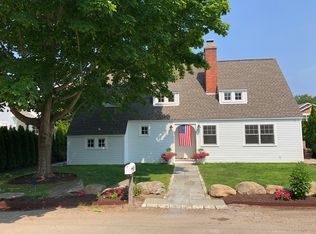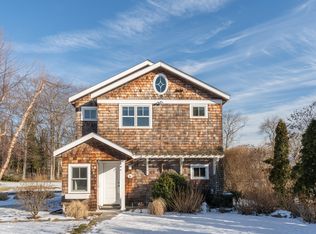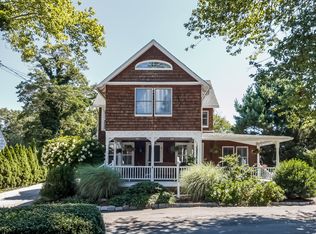Sold for $2,095,000
$2,095,000
28 Gull Rock Road, Madison, CT 06443
5beds
3,293sqft
Single Family Residence
Built in 2016
10,454.4 Square Feet Lot
$2,413,300 Zestimate®
$636/sqft
$6,297 Estimated rent
Home value
$2,413,300
$2.24M - $2.61M
$6,297/mo
Zestimate® history
Loading...
Owner options
Explore your selling options
What's special
Newly constructed in 2017, this year round luxury custom beach house is in mint condition and has an ideal quiet location just off Middle Beach Road. Offering 5 bedrooms, 4 and 1/2 baths, plenty of both cozy and open spaces. 9 foot ceilings, extensive millwork, beautiful wood floors throughout. The open kitchen/family room with dining area has a wood burning fireplace and built ins. Upstairs all five bedrooms have lovely winter water views. Bliss. The house has many amenities including custom outdoor shower, two car attached garage, whole house on demand generator. An English formal garden features New Dawn roses and boxwood. Several bluestone terraces for entertaining or quiet enjoyment. With a gracious circular drive, this is a double access lot sited between Park Avenue and Gull Rock Road, providing precious extra guest parking.
Zillow last checked: 8 hours ago
Listing updated: May 08, 2023 at 01:58pm
Listed by:
Margaret Muir 203-415-9187,
William Pitt Sotheby's Int'l 203-245-6700
Bought with:
Margaret Muir, RES.0485255
William Pitt Sotheby's Int'l
Source: Smart MLS,MLS#: 170557140
Facts & features
Interior
Bedrooms & bathrooms
- Bedrooms: 5
- Bathrooms: 5
- Full bathrooms: 4
- 1/2 bathrooms: 1
Primary bedroom
- Features: High Ceilings, Full Bath, Hardwood Floor
- Level: Upper
- Area: 204 Square Feet
- Dimensions: 12 x 17
Bedroom
- Features: High Ceilings, Hardwood Floor
- Level: Upper
- Area: 130 Square Feet
- Dimensions: 10 x 13
Bedroom
- Features: High Ceilings, Hardwood Floor
- Level: Upper
- Area: 150 Square Feet
- Dimensions: 10 x 15
Bedroom
- Features: High Ceilings, Full Bath, Hardwood Floor, Walk-In Closet(s)
- Level: Upper
- Area: 210 Square Feet
- Dimensions: 15 x 14
Bedroom
- Features: High Ceilings, Full Bath, Hardwood Floor
- Level: Third,Upper
- Area: 210 Square Feet
- Dimensions: 14 x 15
Dining room
- Features: High Ceilings, Hardwood Floor
- Level: Main
- Area: 180 Square Feet
- Dimensions: 12 x 15
Great room
- Features: High Ceilings, Hardwood Floor
- Level: Third,Upper
- Area: 440 Square Feet
- Dimensions: 20 x 22
Kitchen
- Features: High Ceilings, Breakfast Bar, Built-in Features, Hardwood Floor, Kitchen Island
- Level: Main
- Area: 15 Square Feet
- Dimensions: 1 x 15
Living room
- Features: High Ceilings, Fireplace, Hardwood Floor, Wet Bar
- Level: Main
- Area: 286 Square Feet
- Dimensions: 13 x 22
Office
- Features: High Ceilings, Hardwood Floor
- Level: Main
- Area: 132 Square Feet
- Dimensions: 11 x 12
Heating
- Forced Air, Natural Gas
Cooling
- Central Air
Appliances
- Included: Gas Cooktop, Gas Range, Microwave, Range Hood, Refrigerator, Dishwasher, Washer, Dryer, Water Heater
Features
- Entrance Foyer
- Basement: Crawl Space
- Attic: None
- Number of fireplaces: 1
Interior area
- Total structure area: 3,293
- Total interior livable area: 3,293 sqft
- Finished area above ground: 3,293
Property
Parking
- Total spaces: 2
- Parking features: Attached, Private, Circular Driveway, Driveway
- Attached garage spaces: 2
- Has uncovered spaces: Yes
Features
- Patio & porch: Patio
- Fencing: Partial
- Waterfront features: Walk to Water
Lot
- Size: 10,454 sqft
- Features: Level, Landscaped
Details
- Parcel number: 1154023
- Zoning: R-5
- Other equipment: Generator
Construction
Type & style
- Home type: SingleFamily
- Architectural style: Colonial
- Property subtype: Single Family Residence
Materials
- Wood Siding
- Foundation: Slab
- Roof: Asphalt
Condition
- New construction: No
- Year built: 2016
Utilities & green energy
- Sewer: Septic Tank
- Water: Public
Community & neighborhood
Community
- Community features: Library, Medical Facilities, Shopping/Mall
Location
- Region: Madison
Price history
| Date | Event | Price |
|---|---|---|
| 5/8/2023 | Sold | $2,095,000$636/sqft |
Source: | ||
| 4/13/2023 | Contingent | $2,095,000$636/sqft |
Source: | ||
| 4/5/2023 | Listed for sale | $2,095,000+44.5%$636/sqft |
Source: | ||
| 11/9/2017 | Sold | $1,450,000-3%$440/sqft |
Source: | ||
| 8/9/2017 | Price change | $1,495,000-5.1%$454/sqft |
Source: Wollman Realty #P10209820 Report a problem | ||
Public tax history
| Year | Property taxes | Tax assessment |
|---|---|---|
| 2025 | $30,000 +2% | $1,337,500 |
| 2024 | $29,425 +0.9% | $1,337,500 +37.4% |
| 2023 | $29,176 +1.9% | $973,500 |
Find assessor info on the county website
Neighborhood: Madison Center
Nearby schools
GreatSchools rating
- 10/10J. Milton Jeffrey Elementary SchoolGrades: K-3Distance: 1.9 mi
- 9/10Walter C. Polson Upper Middle SchoolGrades: 6-8Distance: 2 mi
- 10/10Daniel Hand High SchoolGrades: 9-12Distance: 1.9 mi
Sell with ease on Zillow
Get a Zillow Showcase℠ listing at no additional cost and you could sell for —faster.
$2,413,300
2% more+$48,266
With Zillow Showcase(estimated)$2,461,566


