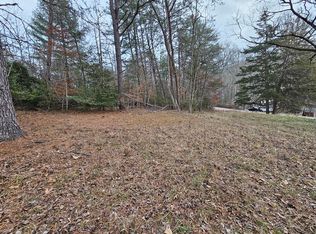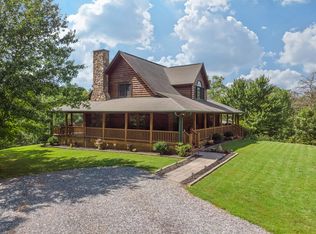Sold for $529,000
$529,000
28 Guffie Rd, Franklin, NC 28734
3beds
2,459sqft
Residential
Built in 1973
10 Acres Lot
$552,900 Zestimate®
$215/sqft
$1,941 Estimated rent
Home value
$552,900
Estimated sales range
Not available
$1,941/mo
Zestimate® history
Loading...
Owner options
Explore your selling options
What's special
This 3-bedroom, 2-bathroom home is nestled on 20.7 acres and surrounded by trees, offering a private and tranquil setting. The property is easily accessible with a paved circular driveway leading right to the covered carport. You can enter through the kitchen with groceries or guests can use the front door, which leads to the front sitting room with vaulted ceilings, a wall of windows, and a brick accent wall. The spacious living room features vaulted ceilings, a wood fireplace, and a door to the back rocking deck where you can enjoy wildlife views and nature. The kitchen has ample counter space, an eat-in breakfast bar, and an office/large pantry located just off the kitchen. Adjacent to the kitchen is a formal dining room with a stunning view and natural lighting from a wall of windows. Down the hall, you will find a large primary bedroom with an en-suite bath and beautiful backyard views. Two additional bedrooms and a guest bath are located close by. Downstairs, there is a family room/game room with a wood fireplace and a large workshop, great storage and lower garage. The home is located in a beautiful neighborhood, close to town, stores, and restaurants.
Zillow last checked: 8 hours ago
Listing updated: March 20, 2025 at 08:23pm
Listed by:
Thomas Evan Harrell,
Realty One Group Vibe
Bought with:
Connie Millsaps, 117723
Re/Max Elite Realty
Source: Carolina Smokies MLS,MLS#: 26037862
Facts & features
Interior
Bedrooms & bathrooms
- Bedrooms: 3
- Bathrooms: 2
- Full bathrooms: 2
Primary bedroom
- Level: First
- Area: 192
- Dimensions: 16 x 12
Bedroom 2
- Level: First
- Area: 149.34
- Dimensions: 13.1 x 11.4
Bedroom 3
- Level: First
- Area: 155.04
- Dimensions: 13.6 x 11.4
Dining room
- Level: First
- Area: 134.2
- Dimensions: 12.2 x 11
Kitchen
- Level: First
- Area: 222.65
- Dimensions: 15.25 x 14.6
Living room
- Level: First
- Area: 290.25
- Dimensions: 21.5 x 13.5
Office
- Level: First
- Area: 108.3
- Dimensions: 19 x 5.7
Heating
- Electric, Wood, Forced Air
Cooling
- Central Electric
Appliances
- Included: Dishwasher, Disposal, Electric Oven/Range, Refrigerator, Electric Water Heater
Features
- Breakfast Bar, Country Kitchen, Formal Dining Room, Kitchen Island, Main Level Living, Primary w/Ensuite, Primary on Main Level, Pantry, Workshop
- Flooring: Carpet, Hardwood, Ceramic Tile
- Windows: Screens
- Basement: Full,Partitioned,Heated,Workshop,Exterior Entry,Interior Entry,Washer/Dryer Hook-up
- Attic: Access Only
- Has fireplace: Yes
- Fireplace features: Wood Burning, Two or More, Basement
Interior area
- Total structure area: 2,459
- Total interior livable area: 2,459 sqft
Property
Parking
- Parking features: Carport-Double Attached, Paved Driveway
- Carport spaces: 2
- Has uncovered spaces: Yes
Features
- Patio & porch: Porch
Lot
- Size: 10 Acres
- Features: Level, Level Yard, Open Lot, Pasture
- Residential vegetation: Partially Wooded
Details
- Additional structures: Storage Building/Shed
- Parcel number: 6593771912
Construction
Type & style
- Home type: SingleFamily
- Architectural style: Ranch/Single
- Property subtype: Residential
Materials
- Wood Siding, Brick Veneer
- Roof: Shingle
Condition
- Year built: 1973
Utilities & green energy
- Sewer: Septic Tank
- Water: Well
- Utilities for property: Cell Service Available
Community & neighborhood
Location
- Region: Franklin
Other
Other facts
- Listing terms: Cash,Conventional,USDA Loan,FHA,VA Loan
- Road surface type: Paved
Price history
| Date | Event | Price |
|---|---|---|
| 11/15/2024 | Sold | $529,000-21.6%$215/sqft |
Source: Carolina Smokies MLS #26037862 Report a problem | ||
| 9/20/2024 | Contingent | $675,000$275/sqft |
Source: Carolina Smokies MLS #26037862 Report a problem | ||
| 9/11/2024 | Listed for sale | $675,000$275/sqft |
Source: Carolina Smokies MLS #26037862 Report a problem | ||
Public tax history
| Year | Property taxes | Tax assessment |
|---|---|---|
| 2024 | $1,545 +0.8% | $440,090 0% |
| 2023 | $1,533 +9.5% | $440,190 +63.6% |
| 2022 | $1,400 | $269,090 |
Find assessor info on the county website
Neighborhood: 28734
Nearby schools
GreatSchools rating
- 2/10Mountain View Intermediate SchoolGrades: 5-6Distance: 1 mi
- 6/10Macon Middle SchoolGrades: 7-8Distance: 0.9 mi
- 6/10Macon Early College High SchoolGrades: 9-12Distance: 1.5 mi
Get pre-qualified for a loan
At Zillow Home Loans, we can pre-qualify you in as little as 5 minutes with no impact to your credit score.An equal housing lender. NMLS #10287.

