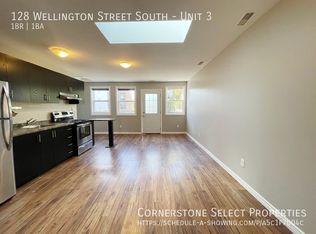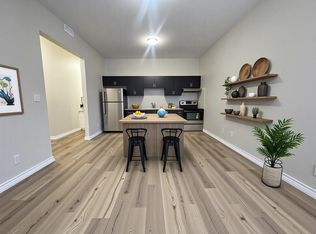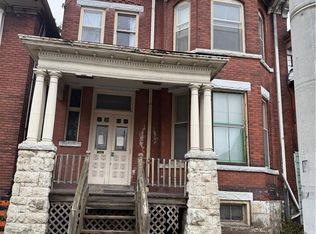Sold for $669,000 on 01/09/25
Street View
C$669,000
28 Grove St, Hamilton, ON L8N 1P5
4beds
1,389sqft
Single Family Residence, Residential
Built in ----
1,851.6 Square Feet Lot
$-- Zestimate®
C$482/sqft
$-- Estimated rent
Home value
Not available
Estimated sales range
Not available
Not available
Loading...
Owner options
Explore your selling options
What's special
Welcome to this beautiful home in the trendy and thriving Corktown neighbourhood - close to transportation, highways, shops, restaurants, schools and nature. This exquisitely maintained home has all of the character of the historic neighbourhood, combined with modern renovations to provide a sophisticated and modern ambiance. The comfortable layout offers ample living and work-at-home space. Tastefully updated kitchen and bathrooms with luxurious upgrades. Well-designed landscaping, with decks and patios affording a space to retreat and relax or as a venue to entertain family and friends. Back lane access could offer parking pad consideration. Separate complete lower suite / apartment provides unique potential for future income or for multi-generational living. Could prove a cash-positive investment. A must see... you'll feel right at home the moment you arrive. Pre-Listing Inspection Completed!
Zillow last checked: 8 hours ago
Listing updated: July 08, 2025 at 02:11pm
Listed by:
Kim Melhuish, Salesperson,
EXP REALTY
Source: ITSO,MLS®#: 40679220Originating MLS®#: Oakville, Milton and District Real Estate Board
Facts & features
Interior
Bedrooms & bathrooms
- Bedrooms: 4
- Bathrooms: 3
- Full bathrooms: 3
- Main level bathrooms: 1
- Main level bedrooms: 1
Kitchen
- Level: Lower,Main
Heating
- Natural Gas
Cooling
- Central Air
Appliances
- Included: Dishwasher, Dryer, Range Hood, Refrigerator, Stove, Washer
- Laundry: Lower Level, Main Level
Features
- In-Law Floorplan
- Basement: Separate Entrance,Walk-Out Access,Full,Finished
- Has fireplace: No
Interior area
- Total structure area: 2,238
- Total interior livable area: 1,389 sqft
- Finished area above ground: 1,389
- Finished area below ground: 849
Property
Parking
- Total spaces: 2
- Parking features: Lane/Alley Parking, Outside/Surface/Open
Features
- Frontage type: South
- Frontage length: 20.53
Lot
- Size: 1,851 sqft
- Dimensions: 90.19 x 20.53
- Features: Urban, City Lot, Hospital, Landscaped, Major Highway, Public Transit, Schools, Shopping Nearby
Details
- Parcel number: 171740162
- Zoning: R1a
Construction
Type & style
- Home type: SingleFamily
- Architectural style: 3 Storey
- Property subtype: Single Family Residence, Residential
- Attached to another structure: Yes
Materials
- Brick, Cement Siding
- Foundation: Stone
- Roof: Asphalt Shing
Condition
- 100+ Years
- New construction: No
Utilities & green energy
- Sewer: Sewer (Municipal)
- Water: Municipal
Community & neighborhood
Location
- Region: Hamilton
Price history
| Date | Event | Price |
|---|---|---|
| 1/9/2025 | Sold | C$669,000C$482/sqft |
Source: ITSO #40679220 | ||
Public tax history
Tax history is unavailable.
Neighborhood: Corktown
Nearby schools
GreatSchools rating
No schools nearby
We couldn't find any schools near this home.


