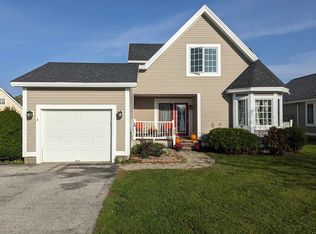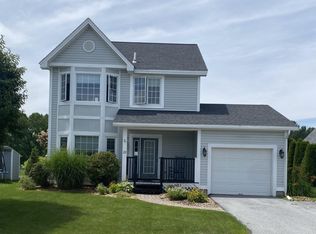Closed
Listed by:
Rebecca Woodard,
Blue Ridge Real Estate
Bought with: Alison McCullough Real Estate
$272,000
28 Griswold Drive, Rutland City, VT 05701
3beds
1,008sqft
Ranch
Built in 2005
4,792 Square Feet Lot
$280,300 Zestimate®
$270/sqft
$1,932 Estimated rent
Home value
$280,300
Estimated sales range
Not available
$1,932/mo
Zestimate® history
Loading...
Owner options
Explore your selling options
What's special
Classic ranch floor plan with fully applianced kitchen with oak-style cabinetry, pantry, storage closet and entry from the garage. Eat-in dining area has plenty of room for a rectangular or round table and the laundry closet with stackable washer/dryer is tucked into the kitchen/dining area. There are 3 bedrooms down the hall and a bonus 3-season sunroom (12’ X 12’) is additional square footage. Built as a 5-star energy rated home, the house heats easily and the heat pump with two heads provides an additional heating option plus air conditioning. Always a pet-free and smoke-free home! Roof shingles are just 4 years old, the one car garage has overhead storage, electricity and an auto opener. Paved driveway, newer 8X12 shed, lovely landscaping, pavers galore, vinyl fencing along sideline and an enclosed storage area that could be storage or a secure play area. All this in a lovely community. Showings begin May 25, 2024 at 10 AM. Please plan to attend the Open House 10-2.
Zillow last checked: 8 hours ago
Listing updated: August 30, 2024 at 02:08pm
Listed by:
Rebecca Woodard,
Blue Ridge Real Estate
Bought with:
Diana Lynn Harvey
Alison McCullough Real Estate
Source: PrimeMLS,MLS#: 4996330
Facts & features
Interior
Bedrooms & bathrooms
- Bedrooms: 3
- Bathrooms: 1
- Full bathrooms: 1
Heating
- Oil, Baseboard, Electric, Heat Pump, Hot Water, Mini Split
Cooling
- Mini Split
Appliances
- Included: Dishwasher, Dryer, Range Hood, Microwave, Refrigerator, Washer, Gas Stove, Domestic Water Heater
- Laundry: 1st Floor Laundry
Features
- Dining Area, Kitchen/Dining
- Flooring: Carpet, Laminate, Vinyl, Vinyl Plank
- Windows: Drapes, Window Treatments
- Basement: Concrete,Concrete Floor,Storage Space,Unfinished,Interior Entry
Interior area
- Total structure area: 2,160
- Total interior livable area: 1,008 sqft
- Finished area above ground: 1,008
- Finished area below ground: 0
Property
Parking
- Total spaces: 1
- Parking features: Paved, Auto Open, Attached
- Garage spaces: 1
Features
- Levels: One
- Stories: 1
- Patio & porch: Covered Porch
- Exterior features: Shed
- Fencing: Partial
- Has view: Yes
- View description: Mountain(s)
- Frontage length: Road frontage: 54
Lot
- Size: 4,792 sqft
- Features: City Lot, Landscaped, Level, PRD/PUD
Details
- Parcel number: 54017018675
- Zoning description: Ind
Construction
Type & style
- Home type: SingleFamily
- Architectural style: Ranch
- Property subtype: Ranch
Materials
- Green Features -See Rmrks, Vinyl Siding
- Foundation: Poured Concrete
- Roof: Metal,Architectural Shingle
Condition
- New construction: No
- Year built: 2005
Utilities & green energy
- Electric: Circuit Breakers
- Sewer: Public Sewer
- Utilities for property: Cable Available, Propane, Phone Available
Community & neighborhood
Location
- Region: Rutland
- Subdivision: Stone Gate
HOA & financial
Other financial information
- Additional fee information: Fee: $50
Price history
| Date | Event | Price |
|---|---|---|
| 8/30/2024 | Sold | $272,000-2.8%$270/sqft |
Source: | ||
| 6/25/2024 | Price change | $279,900-1.8%$278/sqft |
Source: | ||
| 5/18/2024 | Listed for sale | $285,000+19.2%$283/sqft |
Source: | ||
| 11/14/2022 | Sold | $239,000-0.4%$237/sqft |
Source: | ||
| 9/23/2022 | Listed for sale | $239,900+81.7%$238/sqft |
Source: | ||
Public tax history
| Year | Property taxes | Tax assessment |
|---|---|---|
| 2024 | -- | $132,200 |
| 2023 | -- | $132,200 |
| 2022 | -- | $132,200 |
Find assessor info on the county website
Neighborhood: Rutland City
Nearby schools
GreatSchools rating
- NARutland Northwest SchoolGrades: PK-2Distance: 1.1 mi
- 3/10Rutland Middle SchoolGrades: 7-8Distance: 1.2 mi
- 8/10Rutland Senior High SchoolGrades: 9-12Distance: 2.1 mi
Schools provided by the listing agent
- Middle: Rutland Middle School
- High: Rutland Senior High School
Source: PrimeMLS. This data may not be complete. We recommend contacting the local school district to confirm school assignments for this home.
Get pre-qualified for a loan
At Zillow Home Loans, we can pre-qualify you in as little as 5 minutes with no impact to your credit score.An equal housing lender. NMLS #10287.

