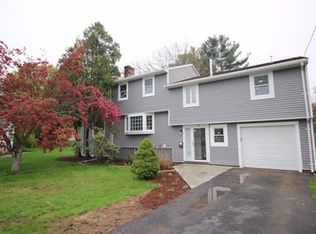Sold for $740,000 on 09/12/25
$740,000
28 Greenleaf Cir, Framingham, MA 01701
3beds
1,535sqft
Single Family Residence
Built in 1962
0.38 Acres Lot
$742,600 Zestimate®
$482/sqft
$3,392 Estimated rent
Home value
$742,600
$691,000 - $802,000
$3,392/mo
Zestimate® history
Loading...
Owner options
Explore your selling options
What's special
Hot Listing Alert! There's an opening in one of North Framingham's most sought-after neighborhoods and the house and yard are FANTASTIC!! This expanded home is packed with valuable features! Highlights: an exceptional kitchen, pristine with stainless appliances, granite counters, lots of maple cabinetry and a spacious dining area... a sunny living room (currently a formal dining room) boasting an impressive fireplace & huge bay window...the cathedral ceilinged, skylit family room addition that leads to the backyard & patio... spotless newer bathrooms...spacious bedrooms...and a lower level den, home office or guest bedroom! All this PLUS garage, hardwood floors, gas heat, central air, vinyl siding and replacement windows, updated interior trim & doors, and tons of storage space in the unfinished basement and shed! Just book the mover, and look forward to being MINUTES if not mere blocks from serious shopping, eateries, the Cochituate Rail Trail,YMCA,groceries,parks,Mass Pike/Rte 9+
Zillow last checked: 8 hours ago
Listing updated: September 12, 2025 at 08:58am
Listed by:
Charlene Frary 508-330-3252,
Realty Executives Boston West 508-879-0660
Bought with:
Timothy Roche
RE/MAX On the Charles
Source: MLS PIN,MLS#: 73412129
Facts & features
Interior
Bedrooms & bathrooms
- Bedrooms: 3
- Bathrooms: 2
- Full bathrooms: 1
- 1/2 bathrooms: 1
Primary bedroom
- Features: Ceiling Fan(s), Closet, Flooring - Hardwood
- Level: Third
Bedroom 2
- Features: Ceiling Fan(s), Closet, Flooring - Hardwood
- Level: Third
Bedroom 3
- Features: Ceiling Fan(s), Closet, Flooring - Hardwood
- Level: Third
Primary bathroom
- Features: Yes
Bathroom 1
- Features: Bathroom - Full, Bathroom - With Tub & Shower, Remodeled
- Level: Third
Bathroom 2
- Features: Bathroom - Half, Flooring - Stone/Ceramic Tile, Remodeled
- Level: First
Family room
- Features: Skylight, Flooring - Wall to Wall Carpet, Deck - Exterior, Exterior Access, Open Floorplan, Recessed Lighting
- Level: Main,Second
Kitchen
- Features: Flooring - Hardwood, Countertops - Stone/Granite/Solid, Countertops - Upgraded, Cabinets - Upgraded, Open Floorplan, Recessed Lighting, Remodeled, Stainless Steel Appliances, Gas Stove
- Level: Main,Second
Living room
- Features: Flooring - Hardwood, Window(s) - Bay/Bow/Box, Recessed Lighting
- Level: Second
Heating
- Baseboard, Natural Gas
Cooling
- Central Air
Appliances
- Laundry: In Basement, Electric Dryer Hookup, Washer Hookup
Features
- Recessed Lighting, Den
- Flooring: Wood, Tile, Vinyl, Carpet
- Basement: Unfinished
- Number of fireplaces: 1
- Fireplace features: Living Room
Interior area
- Total structure area: 1,535
- Total interior livable area: 1,535 sqft
- Finished area above ground: 1,535
Property
Parking
- Total spaces: 3
- Parking features: Attached, Garage Door Opener, Paved Drive, Off Street, Paved
- Attached garage spaces: 1
- Uncovered spaces: 2
Accessibility
- Accessibility features: No
Features
- Levels: Multi/Split
- Patio & porch: Deck - Composite, Patio
- Exterior features: Deck - Composite, Patio, Storage
- Waterfront features: Lake/Pond, 1 to 2 Mile To Beach, Beach Ownership(Public)
Lot
- Size: 0.38 Acres
- Features: Level
Details
- Parcel number: 504149
- Zoning: R1
Construction
Type & style
- Home type: SingleFamily
- Property subtype: Single Family Residence
Materials
- Frame
- Foundation: Concrete Perimeter
- Roof: Shingle
Condition
- Year built: 1962
Utilities & green energy
- Sewer: Public Sewer
- Water: Public
- Utilities for property: for Gas Range, for Electric Dryer, Washer Hookup
Community & neighborhood
Community
- Community features: Public Transportation, Shopping, Tennis Court(s), Park, Walk/Jog Trails, Bike Path, Conservation Area, Highway Access
Location
- Region: Framingham
Price history
| Date | Event | Price |
|---|---|---|
| 9/12/2025 | Sold | $740,000+2.8%$482/sqft |
Source: MLS PIN #73412129 | ||
| 7/31/2025 | Listed for sale | $719,900+73.5%$469/sqft |
Source: MLS PIN #73412129 | ||
| 11/24/2015 | Sold | $415,000+10.8%$270/sqft |
Source: Public Record | ||
| 5/14/2010 | Sold | $374,500+132.6%$244/sqft |
Source: Public Record | ||
| 11/15/1995 | Sold | $161,000$105/sqft |
Source: Public Record | ||
Public tax history
| Year | Property taxes | Tax assessment |
|---|---|---|
| 2025 | $8,124 +5.6% | $680,400 +10.2% |
| 2024 | $7,692 +6.3% | $617,300 +11.7% |
| 2023 | $7,234 +5.8% | $552,600 +11% |
Find assessor info on the county website
Neighborhood: 01701
Nearby schools
GreatSchools rating
- 3/10Mary E Stapleton Elementary SchoolGrades: K-5Distance: 1.2 mi
- 4/10Fuller Middle SchoolGrades: 6-8Distance: 1.6 mi
- 5/10Framingham High SchoolGrades: 9-12Distance: 0.7 mi
Get a cash offer in 3 minutes
Find out how much your home could sell for in as little as 3 minutes with a no-obligation cash offer.
Estimated market value
$742,600
Get a cash offer in 3 minutes
Find out how much your home could sell for in as little as 3 minutes with a no-obligation cash offer.
Estimated market value
$742,600
