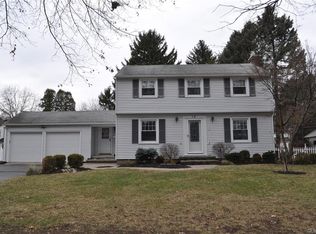Closed
$300,000
28 Greendale Dr, Rochester, NY 14617
4beds
2,132sqft
Single Family Residence
Built in 1945
0.26 Acres Lot
$326,000 Zestimate®
$141/sqft
$2,910 Estimated rent
Home value
$326,000
$303,000 - $349,000
$2,910/mo
Zestimate® history
Loading...
Owner options
Explore your selling options
What's special
OPEN HOUSE SATURDAY JULY 8 from 12--2 pm !!!!! THIS IS A WOW HOUSE ---DRIVE BY QUICKLY AND SCHEDULE AN APPOINTMENT !!!-- DON"T WAIT !!! THERE IS A REAL INGROUND POOL WITH A NEW LINER TOO !!!!! TOO MUCH TO LIST TO DESCRIBE --- IT'S ALL HERE--- A MONSTER MASTER BEDROOM-- OF COURSE A DIN RM AND A FAMILY ROOM !! A DECK AND A PATIO --- THIS IS THE CAT"S MEOW !! CLOSE TO EVERYTHING !! THERE IS ONLY THIS ONE HOUSE SO DON'T BE BASHFUL-- WRITE BIG AND BE A WINNER-- MAKE YOURSELF LUCKY!!!!--- YOUR EYES WILL POP !!!!-- MAKE IT YOUR HOME AND NEVER HAVE TO UPGRADE-- YOU LUCKY BUYER.YOU KNOW IT -- ENOUGH SAID !!!!!!!!!!!!!
Zillow last checked: 8 hours ago
Listing updated: January 29, 2024 at 07:33am
Listed by:
Paul W. Crego Jr. 585-621-8800,
Home Safari Ltd
Bought with:
Kurt H. Engebrecht, 30EN0622271
RE/MAX Plus
Source: NYSAMLSs,MLS#: R1478034 Originating MLS: Rochester
Originating MLS: Rochester
Facts & features
Interior
Bedrooms & bathrooms
- Bedrooms: 4
- Bathrooms: 2
- Full bathrooms: 2
- Main level bathrooms: 1
Heating
- Gas
Cooling
- Central Air
Appliances
- Included: Gas Cooktop, Gas Water Heater, Refrigerator
- Laundry: In Basement
Features
- Separate/Formal Dining Room, Entrance Foyer, Eat-in Kitchen, Separate/Formal Living Room, Solid Surface Counters
- Flooring: Carpet, Ceramic Tile, Hardwood, Varies
- Basement: Full
- Has fireplace: No
Interior area
- Total structure area: 2,132
- Total interior livable area: 2,132 sqft
Property
Parking
- Total spaces: 2
- Parking features: Attached, Garage, Driveway
- Attached garage spaces: 2
Features
- Levels: Two
- Stories: 2
- Exterior features: Blacktop Driveway
Lot
- Size: 0.26 Acres
- Dimensions: 85 x 130
- Features: Near Public Transit, Residential Lot, Wooded
Details
- Additional structures: Second Garage
- Parcel number: 2634000761600001090000
- Special conditions: Standard
Construction
Type & style
- Home type: SingleFamily
- Architectural style: Colonial,Two Story
- Property subtype: Single Family Residence
Materials
- Vinyl Siding
- Foundation: Block
Condition
- Resale
- Year built: 1945
Utilities & green energy
- Sewer: Connected
- Water: Connected, Public
- Utilities for property: Sewer Connected, Water Connected
Community & neighborhood
Location
- Region: Rochester
- Subdivision: Towne Acres
Other
Other facts
- Listing terms: Cash,Conventional,FHA,VA Loan
Price history
| Date | Event | Price |
|---|---|---|
| 11/13/2023 | Sold | $300,000+0%$141/sqft |
Source: | ||
| 9/8/2023 | Pending sale | $299,900$141/sqft |
Source: | ||
| 7/6/2023 | Price change | $299,900-9.1%$141/sqft |
Source: | ||
| 6/14/2023 | Listed for sale | $329,900$155/sqft |
Source: | ||
Public tax history
| Year | Property taxes | Tax assessment |
|---|---|---|
| 2024 | -- | $270,000 +7.1% |
| 2023 | -- | $252,000 +62.6% |
| 2022 | -- | $155,000 |
Find assessor info on the county website
Neighborhood: 14617
Nearby schools
GreatSchools rating
- 9/10Brookview SchoolGrades: K-3Distance: 0.6 mi
- 6/10Dake Junior High SchoolGrades: 7-8Distance: 0.7 mi
- 8/10Irondequoit High SchoolGrades: 9-12Distance: 0.6 mi
Schools provided by the listing agent
- District: West Irondequoit
Source: NYSAMLSs. This data may not be complete. We recommend contacting the local school district to confirm school assignments for this home.
