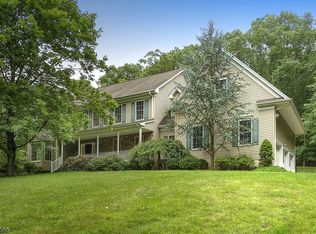Green Hill Manor A custom-built English country manor sited on nearly five level acres of professionally landscaped grounds is located on a private cul-de-sac in Chester Township. Green Hill Manor has enjoyed recent updates, resulting in an architectural masterwork of fine design influenced by majestic Tudor style. Car collectors will be impressed by seven garage bays, while an artfully finished walkout lower level, detached carriage house with a finished second level and full bath, and indoor pool warmed by solar panels are additional highlights. Grace notes within an expansive 15-room floor plan include contrasting border hardwood floors, raised panel oak walls, leaded glass diamond-paned windows, handcrafted ceilings, ornately carved woodwork, two fireplaces and singular craftsmanship details, all paired with professional-grade mechanical systems. The principal rooms are introduced by an oak-paneled two-story foyer featuring a curved staircase, marble tile floors and opulent beamed cathedral ceilings. Flanking the entry are French doors to the formal living and dining rooms, both designed with intricately bordered hardwood floors, leaded glass windows and detailed millwork. The oak-paneled billiards room features a handsome wet bar, built-in cabinetry, a carved coffered ceiling, and stained glass lighting fixtures. Bright and airy, the family room is set under soaring vaulted ceilings and accented in rich wood trim and anchored by a stone fireplace. Nearby, the private study lined in custom built-ins offers a window seat and spiral staircase to the master suite. Natural light spills into the window-walled sunroom overlooking sublime views of the manicured grounds. A first-floor wine cellar capped by a barrel-shaped brick ceiling can reserve 200 cases in its elaborate storage system. The expansive chef's kitchen has granite countertops, dual islands, wood cabinetry, a custom tile backsplash, recessed lighting and a full array of upper-end stainless steel appliances. Oversized tile floors in the kitchen extend into the adjacent breakfast area where French doors connect to the stone terrace and screened porch. Of special note is the grandly-scaled indoor swimming pool. Vaulted and wood-paneled ceilings, window walls, skylights and a roomy pool deck invite year 'round entertaining. This part of the home is served by a full bath, laundry room and access to the screened porch. Upstairs, a generous staircase landing is an ideal spot for relaxation or reading. Introduced by double doors, the romantic master bedroom is a fireside owner's retreat featuring vaulted and coffered ceilings with hand-painted details and cove lighting. A private sitting room has vaulted ceilings and access to the main floor study. The designer marble master bath renovation includes detailed tile work, a double sink vanity, walk-in shower and soaking tub. Each of the home's secondary bedrooms adjoins a renovated full bath. There is additional space in the finished walkout lower level's game room, bedroom, full bath and utility room. Park-like grounds incorporate an enormous koi pond edged by natural stonework and a cascading waterfall, creating a Zen-like atmosphere. Chester Township in Morris County is known for its highly-rated public and private schools. Downtown Chester's historic Main Street is dotted with charming shops and eateries. A network of highways including Routes 206, I-287 and I-78 are conveniently located for commuters.
This property is off market, which means it's not currently listed for sale or rent on Zillow. This may be different from what's available on other websites or public sources.
