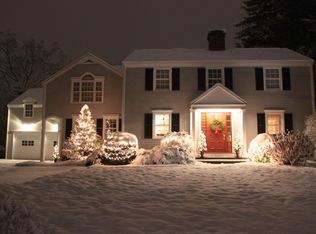Sold for $1,820,000
$1,820,000
28 Great Hill Road, Darien, CT 06820
4beds
3,511sqft
Single Family Residence
Built in 1954
0.5 Acres Lot
$1,843,500 Zestimate®
$518/sqft
$15,000 Estimated rent
Home value
$1,843,500
$1.66M - $2.05M
$15,000/mo
Zestimate® history
Loading...
Owner options
Explore your selling options
What's special
Discover a special opportunity to own this sun-filled, spacious cape on a cul-de-sac close to downtown Darien, Rowayton, and a short walk to Tokeneke school. Set on a generous half-acre lot in a quiet neighborhood, this beautifully refreshed home offers 4 spacious bedrooms and 3.5 bathrooms across 3,511 SF of living space. Culinary enthusiasts will love the newly renovated European-style kitchen with a center island, combining style and functionality. The first-floor open plan includes a generous living room with a wood-burning fireplace, built-in bookcases, a bright dining area, two casual living spaces, a bar, mudroom, and a half bath. Floor-to-ceiling windows flood this stunning home with natural light. Step out onto a spacious two-level deck that overlooks the bucolic and private backyard, perfect for outdoor dining, relaxation, and entertaining family and friends. Ample and flexible space for all includes a lower-level walkout rec room with a wall of windows and a glass door to the yard, plus a 4th bedroom/guest suite with a full bath, providing privacy and comfort for visitors. The upper level hosts 3 bedrooms and 2 full baths, including a large primary suite with a balcony overlooking the backyard. The first floor has been newly painted and the roof recently replaced. Close to Darien and Rowayton's shops, restaurants, and beaches, with an easy train ride to NYC. Experience the perfect blend of charm, modern amenities, and an unbeatable location at 28 Great Hill Road.
Zillow last checked: 8 hours ago
Listing updated: August 22, 2025 at 01:55pm
Listed by:
Marchesi Team at Compass,
Maureen DeBoisbriand 917-975-9843,
Compass Connecticut, LLC 203-423-3100,
Co-Listing Agent: Diane Farrell 203-984-0644,
Compass Connecticut, LLC
Bought with:
Lindsay Violette, RES.0822759
Houlihan Lawrence
Source: Smart MLS,MLS#: 24106006
Facts & features
Interior
Bedrooms & bathrooms
- Bedrooms: 4
- Bathrooms: 4
- Full bathrooms: 3
- 1/2 bathrooms: 1
Primary bedroom
- Features: Cathedral Ceiling(s), Balcony/Deck, Full Bath, Whirlpool Tub, Walk-In Closet(s), Hardwood Floor
- Level: Upper
- Area: 275 Square Feet
- Dimensions: 12.5 x 22
Bedroom
- Features: Wall/Wall Carpet, Hardwood Floor
- Level: Upper
- Area: 318.24 Square Feet
- Dimensions: 20.8 x 15.3
Bedroom
- Features: Built-in Features, Walk-In Closet(s), Hardwood Floor
- Level: Upper
- Area: 221.37 Square Feet
- Dimensions: 15.7 x 14.1
Bedroom
- Features: Built-in Features, Vinyl Floor
- Level: Lower
- Area: 312.8 Square Feet
- Dimensions: 13.6 x 23
Dining room
- Features: Hardwood Floor
- Level: Main
- Area: 187.5 Square Feet
- Dimensions: 12.5 x 15
Family room
- Features: Hardwood Floor
- Level: Main
- Area: 235.17 Square Feet
- Dimensions: 11.7 x 20.1
Kitchen
- Features: Remodeled, Quartz Counters, French Doors, Kitchen Island, Hardwood Floor
- Level: Main
- Area: 840.78 Square Feet
- Dimensions: 24.3 x 34.6
Living room
- Features: Built-in Features, Dry Bar, Fireplace, Hardwood Floor
- Level: Main
- Area: 400.14 Square Feet
- Dimensions: 17.1 x 23.4
Rec play room
- Features: Vinyl Floor
- Level: Lower
- Area: 375 Square Feet
- Dimensions: 12.5 x 30
Heating
- Baseboard, Hot Water, Radiator, Oil
Cooling
- Central Air
Appliances
- Included: Oven/Range, Microwave, Refrigerator, Dishwasher, Washer, Dryer, Water Heater
- Laundry: Upper Level, Mud Room
Features
- Open Floorplan
- Doors: French Doors
- Basement: Full,Heated,Sump Pump,Finished,Garage Access,Walk-Out Access
- Attic: None
- Number of fireplaces: 1
Interior area
- Total structure area: 3,511
- Total interior livable area: 3,511 sqft
- Finished area above ground: 3,511
Property
Parking
- Total spaces: 3
- Parking features: Attached, Paved, Driveway, Private
- Attached garage spaces: 1
- Has uncovered spaces: Yes
Features
- Patio & porch: Porch, Deck
- Exterior features: Balcony
- Waterfront features: Beach Access
Lot
- Size: 0.50 Acres
- Features: Corner Lot, Cul-De-Sac
Details
- Parcel number: 106411
- Zoning: R12
Construction
Type & style
- Home type: SingleFamily
- Architectural style: Cape Cod
- Property subtype: Single Family Residence
Materials
- Vinyl Siding, Block
- Foundation: Concrete Perimeter
- Roof: Asphalt
Condition
- New construction: No
- Year built: 1954
Utilities & green energy
- Sewer: Public Sewer
- Water: Public
Community & neighborhood
Location
- Region: Darien
Price history
| Date | Event | Price |
|---|---|---|
| 8/22/2025 | Sold | $1,820,000-1.6%$518/sqft |
Source: | ||
| 7/28/2025 | Pending sale | $1,850,000$527/sqft |
Source: | ||
| 6/25/2025 | Listed for sale | $1,850,000+6.9%$527/sqft |
Source: | ||
| 6/28/2024 | Sold | $1,730,000+15.3%$493/sqft |
Source: | ||
| 3/25/2024 | Pending sale | $1,500,000$427/sqft |
Source: | ||
Public tax history
| Year | Property taxes | Tax assessment |
|---|---|---|
| 2025 | $14,994 +5.4% | $968,590 |
| 2024 | $14,229 +8% | $968,590 +29.5% |
| 2023 | $13,174 +2.2% | $748,090 |
Find assessor info on the county website
Neighborhood: Tokeneke
Nearby schools
GreatSchools rating
- 8/10Tokeneke Elementary SchoolGrades: PK-5Distance: 0.2 mi
- 9/10Middlesex Middle SchoolGrades: 6-8Distance: 2.2 mi
- 10/10Darien High SchoolGrades: 9-12Distance: 1.9 mi
Schools provided by the listing agent
- Elementary: Tokeneke
- Middle: Middlesex
- High: Darien
Source: Smart MLS. This data may not be complete. We recommend contacting the local school district to confirm school assignments for this home.

Get pre-qualified for a loan
At Zillow Home Loans, we can pre-qualify you in as little as 5 minutes with no impact to your credit score.An equal housing lender. NMLS #10287.
