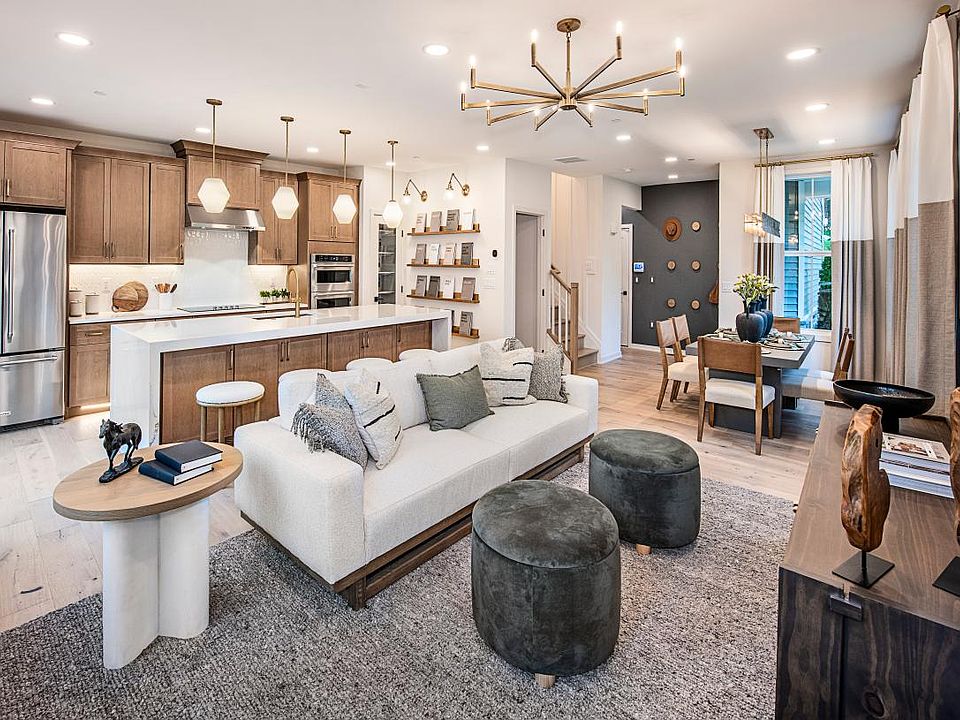Beautiful deck that faces a private, wooded area! You'll feel right at home in this Brentford floorplan. From the front door you walk into a spacious flex room with views to the expansive great room with rear yard access. The well-designed kitchen is highlighted by a large center island with breakfast bar, plenty of counter and cabinet space, and sizable pantry. Highlighting the elegant primary bedroom suite are dual walk-in closets and beautiful primary bath with dual-sink vanity, luxe shower, and private water closet. Secondary bedrooms feature generous closets and shared hall bath with dual-sink vanity and linen storage. Additional highlights include a convenient powder room, everyday entry, centrally located laundry, and additional storage throughout. By Appointment Only, please call showing contact to schedule.
Pending
$616,000
28 Grayson Ln, Downingtown, PA 19335
3beds
2,114sqft
Est.:
Townhouse
Built in 2025
5,515 Square Feet Lot
$601,600 Zestimate®
$291/sqft
$249/mo HOA
What's special
Well-designed kitchenConvenient powder roomSpacious flex roomCentrally located laundryPrimary bedroom suitePrivate wooded areaExpansive great room
Call: (484) 376-5283
- 172 days |
- 41 |
- 0 |
Zillow last checked: 7 hours ago
Listing updated: August 31, 2025 at 07:12am
Listed by:
Jessica Vandegrift 215-280-2050,
Toll Brothers Real Estate, Inc.
Source: Bright MLS,MLS#: PACT2096624
Travel times
Facts & features
Interior
Bedrooms & bathrooms
- Bedrooms: 3
- Bathrooms: 3
- Full bathrooms: 2
- 1/2 bathrooms: 1
- Main level bathrooms: 1
Basement
- Area: 0
Heating
- Central, Programmable Thermostat, Heat Pump, Electric
Cooling
- Central Air, Programmable Thermostat, Electric
Appliances
- Included: Microwave, Built-In Range, Dishwasher, Disposal, Exhaust Fan, Range Hood, Stainless Steel Appliance(s), Electric Water Heater
- Laundry: Washer/Dryer Hookups Only
Features
- Bathroom - Tub Shower, Bathroom - Walk-In Shower, Combination Kitchen/Living, Open Floorplan, Kitchen Island, Primary Bath(s), Recessed Lighting, Upgraded Countertops, Walk-In Closet(s), Pantry, 9'+ Ceilings
- Flooring: Carpet, Hardwood, Ceramic Tile, Wood
- Basement: Full,Unfinished
- Has fireplace: No
Interior area
- Total structure area: 2,114
- Total interior livable area: 2,114 sqft
- Finished area above ground: 2,114
- Finished area below ground: 0
Property
Parking
- Total spaces: 2
- Parking features: Garage Faces Front, Garage Door Opener, Asphalt, Attached, Driveway
- Attached garage spaces: 1
- Uncovered spaces: 1
Accessibility
- Accessibility features: None
Features
- Levels: Two
- Stories: 2
- Exterior features: Street Lights, Sidewalks
- Pool features: None
- Has view: Yes
- View description: Pasture, Trees/Woods
Lot
- Size: 5,515 Square Feet
Details
- Additional structures: Above Grade, Below Grade
- Parcel number: 3005 1616
- Zoning: RESI
- Special conditions: Standard
Construction
Type & style
- Home type: Townhouse
- Architectural style: Other
- Property subtype: Townhouse
Materials
- Frame, Vinyl Siding
- Foundation: Passive Radon Mitigation, Concrete Perimeter
- Roof: Architectural Shingle
Condition
- Excellent
- New construction: Yes
- Year built: 2025
Details
- Builder model: Brentford
- Builder name: Toll Brothers
Utilities & green energy
- Sewer: Public Sewer
- Water: Public
- Utilities for property: Cable Available, Electricity Available, Phone Available, Broadband, Fiber Optic
Community & HOA
Community
- Security: Fire Sprinkler System
- Subdivision: Stonemill Village
HOA
- Has HOA: Yes
- Services included: Common Area Maintenance, Maintenance Grounds, Management, Recreation Facility, Snow Removal, Trash
- HOA fee: $249 monthly
- HOA name: STONEMILL VILLAGE COMMUNITY ASSOCIATION
Location
- Region: Downingtown
- Municipality: EAST BRANDYWINE TWP
Financial & listing details
- Price per square foot: $291/sqft
- Date on market: 4/27/2025
- Listing agreement: Exclusive Right To Sell
- Listing terms: Conventional,FHA,VA Loan,Cash
- Ownership: Fee Simple
About the community
Set in a quiet neighborhood, Stonemill Village brings attractive new townhomes to Downingtown, PA. Bright, contemporary home designs offer open floor plans, 1,825 2,114 square feet, 3 bedrooms, 2.5 bathrooms, and beautiful Designer Appointed Features, a curated set of architectural selections and interior finishes using classic elements and the latest trends. Located within the Downingtown Area School District and close to Downingtown STEM Academy, Stonemill Village offers exceptional convenience, providing residents with access to excellent education as well as a vibrant array of shopping, dining, and outdoor recreation options for a well-rounded and modern living experience. Home price does not include any home site premium.
Source: Toll Brothers Inc.

