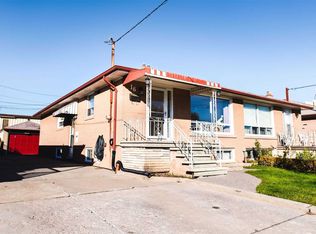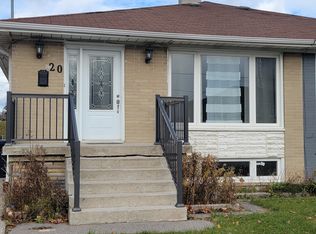Don't Miss Out! Rare, Spacious & Stunning Raised Bungalow In Downsview On Prime 30X125Ft Lot W/ Garage! This 3+1 Bed Home Is Flooded W/ Natural Light Incl. Large Above Grade Windows Thru-Out The Finished Bsmt W/ Sep. Entrance! Premium Features You'll Love: Spacious Eat-In Kitchen, Beautiful Hardwd Flrs Thru Main Flr, New Dining & Master Chandeliers, Big Bedrms, Bonus Den Rm/Office, 9Ft Ceilings, Luxe Bath W/ Jet Tub & Granite Tile. Tall Bsmt W/ Huge..
This property is off market, which means it's not currently listed for sale or rent on Zillow. This may be different from what's available on other websites or public sources.

