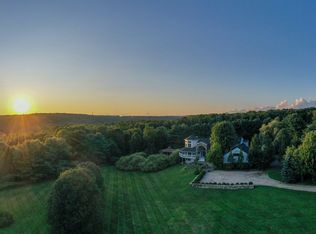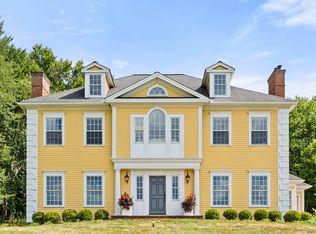Beautifully sited, overlooking long elevated western views, stone walls and organic farmland, this impeccably maintained Country Colonial offers bright and open living space. French doors and high ceilings grace the living room and dining area opening to den/library and all with fabulous views. Open sparkling kitchen with high end appliances and cabinetry. These rooms are surrounded by deck and huge stone/slate patio just a short walk to heated gunite pool. The professionally landscaped grounds are private, flat and open with lush plantings and some old forest growth. Main floor master bedroom. Upstairs; 3 bedrooms (2 en suite) and large media room. Security system and full house generator. 90 minutes to Manhattan.
This property is off market, which means it's not currently listed for sale or rent on Zillow. This may be different from what's available on other websites or public sources.

