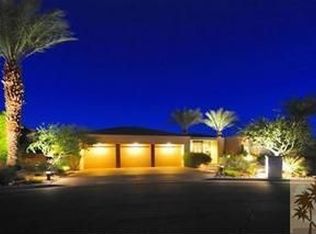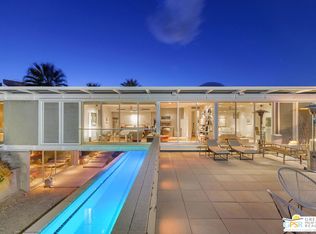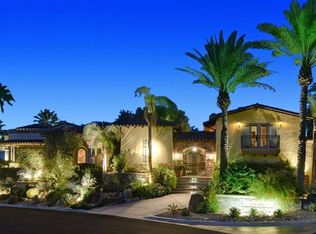Sold for $3,800,000 on 11/13/23
Listing Provided by:
The Downs Team DRE #02071119 760-797-5651,
Coldwell Banker Realty,
Mike Kline DRE #00615096 760-902-8874,
Coldwell Banker Realty
Bought with: Bennion Deville Homes
$3,800,000
28 Grande View Ct, Rancho Mirage, CA 92270
4beds
6,586sqft
Single Family Residence
Built in 2007
1.01 Acres Lot
$4,013,000 Zestimate®
$577/sqft
$6,239 Estimated rent
Home value
$4,013,000
$3.81M - $4.21M
$6,239/mo
Zestimate® history
Loading...
Owner options
Explore your selling options
What's special
This incredible custom home offers Dramatic Down Valley & Mountain Views, and the Ultimate in Privacy on a 1-Acre custom lot.This home was designed and built with the finest finishes and amenities intended for ''Luxury Living''. The 4 bed (2 Master Suites, 2-ensuites for guests), 8 baths, 6500+ sq ft is in the highly desirable 24-hr gated community of Mirada Estates.Passing through the large double glass entry doors, your eyes are instantly drawn to the custom floor to ceiling wall of glass and magnificent views from the elegant living room. As you walk through this home, you can't help but to admire its quality... you have to to see it to soak it all in! The coffered custom ceilings in each area of the home, the gorgeous travertine flooring throughout, french doors, custom wall finishes, the elegant lighting, 4-fireplaces, 2-separate office areas (Main Office/Library and in the main Master Suite), the incredible infinity pool, the entertaining outdoor fireplace and covered patio, the private spa/grotto, the stocked KOI pond, mature landscaping, flagstone walkways/patios, and the outdoor BBQ kitchen area.The Gourmet Kitchen boasts Wolf appliances, Sub-Zero refrigerator, a separate butlers pantry & coffee bar and a walk-in pantry.The Great Room with large fireplace creates a light environment for entertaining and stunning views that include an outdoor living space second to none.Homeowners enjoy discounted amenities at the 5-star Ritz-Carlton.
Zillow last checked: 8 hours ago
Listing updated: December 04, 2024 at 04:09pm
Listing Provided by:
The Downs Team DRE #02071119 760-797-5651,
Coldwell Banker Realty,
Mike Kline DRE #00615096 760-902-8874,
Coldwell Banker Realty
Bought with:
Mickey Elliott, DRE #01169383
Bennion Deville Homes
Source: CRMLS,MLS#: 219100471DA Originating MLS: California Desert AOR & Palm Springs AOR
Originating MLS: California Desert AOR & Palm Springs AOR
Facts & features
Interior
Bedrooms & bathrooms
- Bedrooms: 4
- Bathrooms: 8
- Full bathrooms: 5
- 1/2 bathrooms: 3
Primary bedroom
- Features: Multiple Primary Suites
Bathroom
- Features: Bidet, Bathtub, Jetted Tub, Linen Closet, Separate Shower, Vanity
Kitchen
- Features: Granite Counters
Other
- Features: Walk-In Closet(s)
Pantry
- Features: Walk-In Pantry
Heating
- Central, Forced Air, Fireplace(s), Natural Gas, Zoned
Cooling
- Central Air, Electric, Zoned
Appliances
- Included: Dishwasher, Gas Cooktop, Disposal, Microwave, Refrigerator, Range Hood, Self Cleaning Oven, Water Softener, Trash Compactor, Vented Exhaust Fan, Water To Refrigerator, Water Purifier
- Laundry: Laundry Room
Features
- Wet Bar, Breakfast Bar, Built-in Features, Breakfast Area, Tray Ceiling(s), Coffered Ceiling(s), Separate/Formal Dining Room, High Ceilings, Open Floorplan, Recessed Lighting, Storage, Wired for Sound, Dressing Area, Main Level Primary, Multiple Primary Suites, Primary Suite, Utility Room, Walk-In Pantry, Walk-In Closet(s)
- Flooring: Carpet, Stone, Wood
- Doors: Double Door Entry, French Doors
- Windows: Double Pane Windows, Tinted Windows
- Has fireplace: Yes
- Fireplace features: Gas, Great Room, Library, Primary Bedroom, Outside, See Remarks
Interior area
- Total interior livable area: 6,586 sqft
Property
Parking
- Total spaces: 10
- Parking features: Driveway, Garage, Golf Cart Garage, Garage Door Opener
- Attached garage spaces: 3.5
- Uncovered spaces: 3
Features
- Levels: One
- Stories: 1
- Patio & porch: Covered, Stone
- Exterior features: Barbecue, Koi Pond
- Has private pool: Yes
- Pool features: Electric Heat, In Ground, Pebble, Private, Tile, Waterfall
- Spa features: Heated, In Ground, Private
- Fencing: Block,Chain Link,Wrought Iron
- Has view: Yes
- View description: City Lights, Canyon, Mountain(s), Panoramic, Pool, Valley
Lot
- Size: 1.01 Acres
- Features: Back Yard, Cul-De-Sac, Drip Irrigation/Bubblers, Front Yard, Irregular Lot, Lawn, Landscaped, Paved, Sprinklers Timer, Sprinkler System
Details
- Parcel number: 689340011
- Special conditions: Standard
Construction
Type & style
- Home type: SingleFamily
- Architectural style: Mediterranean
- Property subtype: Single Family Residence
Materials
- Plaster, Stone, Stucco
- Foundation: Slab
- Roof: Clay
Condition
- New construction: No
- Year built: 2007
Utilities & green energy
- Utilities for property: Cable Available
Community & neighborhood
Security
- Security features: Gated Community, 24 Hour Security
Community
- Community features: Gated
Location
- Region: Rancho Mirage
- Subdivision: Mirada Estates
HOA & financial
HOA
- Has HOA: Yes
- HOA fee: $1,066 monthly
- Amenities included: Other, Security
- Association name: Mirada Estates
Other
Other facts
- Listing terms: Cash,Cash to New Loan
Price history
| Date | Event | Price |
|---|---|---|
| 11/5/2025 | Listing removed | $4,300,000$653/sqft |
Source: | ||
| 7/7/2025 | Price change | $4,300,000-8.5%$653/sqft |
Source: | ||
| 5/29/2025 | Listed for sale | $4,700,000+23.7%$714/sqft |
Source: | ||
| 11/13/2023 | Sold | $3,800,000-24%$577/sqft |
Source: | ||
| 10/29/2023 | Contingent | $4,999,900$759/sqft |
Source: | ||
Public tax history
| Year | Property taxes | Tax assessment |
|---|---|---|
| 2025 | $47,474 -1.6% | $3,876,000 +9.2% |
| 2024 | $48,261 +6.1% | $3,550,394 +2% |
| 2023 | $45,468 +1.5% | $3,480,780 +2% |
Find assessor info on the county website
Neighborhood: 92270
Nearby schools
GreatSchools rating
- 7/10Rancho Mirage Elementary SchoolGrades: K-5Distance: 2.6 mi
- 4/10Nellie N. Coffman Middle SchoolGrades: 6-8Distance: 2.2 mi
- 6/10Rancho Mirage HighGrades: 9-12Distance: 4.2 mi
Sell for more on Zillow
Get a free Zillow Showcase℠ listing and you could sell for .
$4,013,000
2% more+ $80,260
With Zillow Showcase(estimated)
$4,093,260

