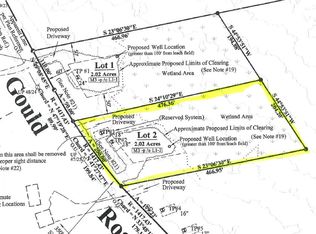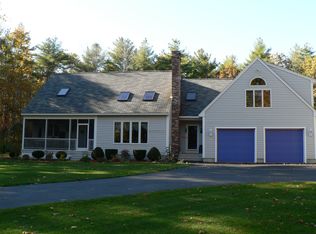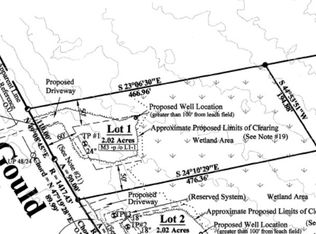Closed
$435,000
28 Gould Road, Dayton, ME 04005
3beds
2,148sqft
Single Family Residence
Built in 1999
3.04 Acres Lot
$515,900 Zestimate®
$203/sqft
$3,305 Estimated rent
Home value
$515,900
$490,000 - $547,000
$3,305/mo
Zestimate® history
Loading...
Owner options
Explore your selling options
What's special
Bright, sunny, open and cheerful describes the interior of this 3 or 4 bedroom home with all wood floors on the upper level. Spacious kitchen with butcher block countertops and large island is open to the dining room & living room making it perfect for hosting gatherings and spending quality time with the loved ones. The hallway has a half bath and laundry that leads to an oversized bedroom as well as the primary bedroom w/ bath. Lower level includes a family room w/ pellet stove, 2 additional bedrooms for a growing family or accommodating guests as well as a full bath and 2nd Laundry. All set on a wooded 3 acre lot plus an oversized 28' x 36' 2 car garage with 10' ceilings for expansive work area & unfinished above for bonus room, office, storage or workspace.
Zillow last checked: 8 hours ago
Listing updated: April 22, 2025 at 07:59am
Listed by:
EXP Realty
Bought with:
Coldwell Banker Realty
Source: Maine Listings,MLS#: 1576524
Facts & features
Interior
Bedrooms & bathrooms
- Bedrooms: 3
- Bathrooms: 3
- Full bathrooms: 2
- 1/2 bathrooms: 1
Primary bedroom
- Features: Full Bath
- Level: First
Bedroom 2
- Level: First
Bedroom 3
- Level: Basement
Den
- Level: Basement
Dining room
- Level: First
Family room
- Features: Heat Stove
- Level: Basement
Kitchen
- Level: First
Living room
- Level: First
Heating
- Baseboard, Hot Water, Stove
Cooling
- None
Appliances
- Included: Dishwasher, Dryer, Microwave, Electric Range, Refrigerator, Trash Compactor, Washer
Features
- 1st Floor Primary Bedroom w/Bath
- Flooring: Laminate, Vinyl, Wood
- Basement: Interior Entry,Daylight,Finished,Full
- Has fireplace: No
Interior area
- Total structure area: 2,148
- Total interior livable area: 2,148 sqft
- Finished area above ground: 1,248
- Finished area below ground: 900
Property
Parking
- Total spaces: 2
- Parking features: Gravel, 5 - 10 Spaces, Garage Door Opener, Storage
- Garage spaces: 2
Features
- Patio & porch: Deck
Lot
- Size: 3.04 Acres
- Features: Near Golf Course, Rural, Corner Lot, Level, Wooded
Details
- Parcel number: DAYTM2L56D2
- Zoning: Mixed Use District
- Other equipment: Central Vacuum
Construction
Type & style
- Home type: SingleFamily
- Architectural style: Split Level
- Property subtype: Single Family Residence
Materials
- Wood Frame, Vinyl Siding
- Roof: Shingle
Condition
- Year built: 1999
Utilities & green energy
- Electric: Circuit Breakers
- Sewer: Septic Design Available
- Water: Private, Well
Community & neighborhood
Location
- Region: Dayton
Other
Other facts
- Road surface type: Paved
Price history
| Date | Event | Price |
|---|---|---|
| 12/20/2023 | Sold | $435,000-3.3%$203/sqft |
Source: | ||
| 11/14/2023 | Pending sale | $450,000$209/sqft |
Source: | ||
| 11/2/2023 | Listed for sale | $450,000$209/sqft |
Source: | ||
Public tax history
| Year | Property taxes | Tax assessment |
|---|---|---|
| 2024 | $4,187 | $295,100 |
| 2023 | $4,187 | $295,100 |
| 2022 | $4,187 -0.6% | $295,100 -0.6% |
Find assessor info on the county website
Neighborhood: 04005
Nearby schools
GreatSchools rating
- 7/10Dayton Consolidated SchoolGrades: PK-5Distance: 1.1 mi
- NAMildred L Day SchoolGrades: K-8Distance: 6 mi
- 5/10Biddeford High SchoolGrades: 9-12Distance: 6.2 mi

Get pre-qualified for a loan
At Zillow Home Loans, we can pre-qualify you in as little as 5 minutes with no impact to your credit score.An equal housing lender. NMLS #10287.


